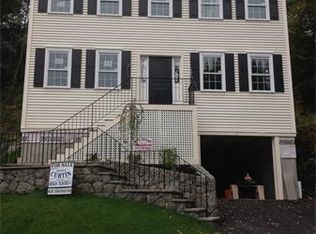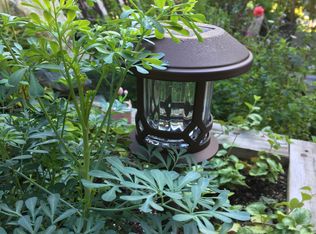Sold for $540,000
$540,000
46 College Farm Rd, Waltham, MA 02451
2beds
917sqft
Single Family Residence
Built in 1930
4,251 Square Feet Lot
$540,300 Zestimate®
$589/sqft
$2,776 Estimated rent
Home value
$540,300
$497,000 - $584,000
$2,776/mo
Zestimate® history
Loading...
Owner options
Explore your selling options
What's special
Adorable Contemporary Colonial nestled in the desirable Lakeview neighborhood! This sun-filled home features a newer maple kitchen and a formal dining room with a bright bay window, perfect for both casual meals and entertaining. The spacious fireplaced living room creates a warm and inviting atmosphere, while the tiled full bath and first-floor laundry offer everyday practicality. Upstairs, the primary bedroom includes a generous walk-in closet. Additional highlights include newer windows, a 2020 hot water heater, an easy-to-maintain yard, 2010 French Drain System, and an attached garage for parking or extra storage. Enjoy a prime location just minutes from Rt. 128, Mass Pike, Rt. 2, parks, shopping, Hardy Pond, and popular local restaurants. A wonderful opportunity to enjoy both comfort and accessibility in a sought-after neighborhood!
Zillow last checked: 8 hours ago
Listing updated: June 18, 2025 at 06:32am
Listed by:
Hans Brings RESULTS 781-283-0500,
Coldwell Banker Realty - Waltham 781-893-0808
Bought with:
Jorge Gonzalez
Redfin Corp.
Source: MLS PIN,MLS#: 73366672
Facts & features
Interior
Bedrooms & bathrooms
- Bedrooms: 2
- Bathrooms: 1
- Full bathrooms: 1
Primary bedroom
- Features: Walk-In Closet(s), Flooring - Hardwood
- Level: Second
- Area: 144
- Dimensions: 12 x 12
Bedroom 2
- Features: Flooring - Hardwood
- Level: Second
- Area: 108
- Dimensions: 12 x 9
Primary bathroom
- Features: No
Bathroom 1
- Features: Flooring - Stone/Ceramic Tile
- Level: Second
Dining room
- Features: Flooring - Hardwood, Window(s) - Bay/Bow/Box
- Level: First
- Area: 100
- Dimensions: 10 x 10
Kitchen
- Features: Flooring - Hardwood
- Level: First
- Area: 100
- Dimensions: 10 x 10
Living room
- Features: Flooring - Hardwood
- Level: Second
- Area: 242
- Dimensions: 22 x 11
Heating
- Forced Air, Natural Gas
Cooling
- None
Appliances
- Included: Gas Water Heater, Range, Dishwasher, Disposal, Microwave, Refrigerator
- Laundry: First Floor
Features
- Flooring: Tile, Hardwood
- Windows: Insulated Windows
- Has basement: No
- Number of fireplaces: 1
- Fireplace features: Living Room
Interior area
- Total structure area: 917
- Total interior livable area: 917 sqft
- Finished area above ground: 917
Property
Parking
- Total spaces: 2
- Parking features: Attached, Garage Door Opener, Off Street
- Attached garage spaces: 1
- Uncovered spaces: 1
Lot
- Size: 4,251 sqft
- Features: Sloped
Details
- Parcel number: 830029
- Zoning: 1
Construction
Type & style
- Home type: SingleFamily
- Architectural style: Colonial,Contemporary
- Property subtype: Single Family Residence
Materials
- Frame
- Foundation: Slab
- Roof: Shingle
Condition
- Year built: 1930
Utilities & green energy
- Electric: Circuit Breakers
- Sewer: Public Sewer
- Water: Public
- Utilities for property: for Electric Range
Community & neighborhood
Community
- Community features: Public Transportation, Shopping, Highway Access
Location
- Region: Waltham
Other
Other facts
- Road surface type: Paved
Price history
| Date | Event | Price |
|---|---|---|
| 6/10/2025 | Sold | $540,000-1.6%$589/sqft |
Source: MLS PIN #73366672 Report a problem | ||
| 5/12/2025 | Contingent | $549,000$599/sqft |
Source: MLS PIN #73366672 Report a problem | ||
| 4/30/2025 | Listed for sale | $549,000+161.4%$599/sqft |
Source: MLS PIN #73366672 Report a problem | ||
| 1/14/2010 | Sold | $210,000+44.8%$229/sqft |
Source: Public Record Report a problem | ||
| 3/16/2000 | Sold | $145,000+9%$158/sqft |
Source: Public Record Report a problem | ||
Public tax history
| Year | Property taxes | Tax assessment |
|---|---|---|
| 2025 | $4,465 +6.1% | $454,700 +4.2% |
| 2024 | $4,207 +0.8% | $436,400 +7.9% |
| 2023 | $4,174 +0.4% | $404,500 +8.4% |
Find assessor info on the county website
Neighborhood: 02451
Nearby schools
GreatSchools rating
- 8/10Douglas Macarthur Elementary SchoolGrades: K-5Distance: 0.8 mi
- 7/10John F Kennedy Middle SchoolGrades: 6-8Distance: 0.4 mi
- 3/10Waltham Sr High SchoolGrades: 9-12Distance: 0.5 mi
Schools provided by the listing agent
- Elementary: Macarthur
- Middle: Kennedy
- High: Waltham High
Source: MLS PIN. This data may not be complete. We recommend contacting the local school district to confirm school assignments for this home.
Get a cash offer in 3 minutes
Find out how much your home could sell for in as little as 3 minutes with a no-obligation cash offer.
Estimated market value$540,300
Get a cash offer in 3 minutes
Find out how much your home could sell for in as little as 3 minutes with a no-obligation cash offer.
Estimated market value
$540,300

