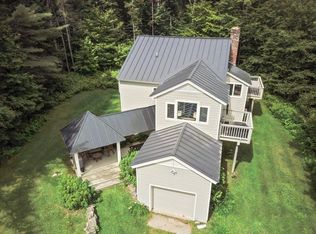Strattonwald is a special community for vacation and year round living, minutes to Stratton Mountain Ski Slopes and Golf Course. This spacious chalet has a private setting with Red Brook along one property line. Stone fireplaces add to the character of the living and family room. The covered entry is a plus with extra storage. This home has 4 bedrooms and 2 baths. The master suite is on the main floor and the other bedrooms are on the entry level. The lower level with access to the outside is great for ski tuning or watching TV. Winter bus service and outdoor tennis and swim pond are features that make this a home for all seasons. Furnishings are included. Call today and make an appointment!!
This property is off market, which means it's not currently listed for sale or rent on Zillow. This may be different from what's available on other websites or public sources.
