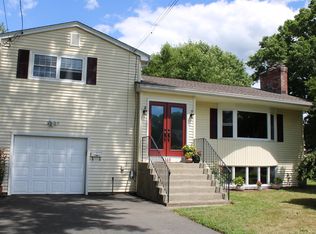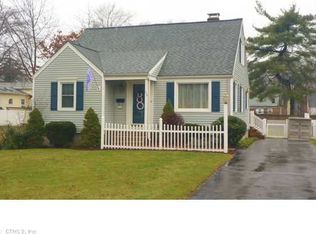Sold for $460,000 on 02/20/25
$460,000
46 Dale Road, Wethersfield, CT 06109
4beds
2,770sqft
Single Family Residence
Built in 1933
0.38 Acres Lot
$619,100 Zestimate®
$166/sqft
$3,680 Estimated rent
Home value
$619,100
$576,000 - $669,000
$3,680/mo
Zestimate® history
Loading...
Owner options
Explore your selling options
What's special
This charming 9-room Colonial-style home, featuring 4 bedrooms and 2.5 baths, blends classic character with modern comfort. The inviting covered porch stretches across the front, enhancing the home's curb appeal. Inside, the staircase serves as a focal point in the thoughtfully designed floor plan. The spacious living room has a wood-burning fireplace and built-in shelving, while the adjoining den-also with built-ins gives a versatile space perfect for a quiet home office. The dining room is ideal for hosting dinner parties; while the kitchen, equipped with quartzite countertops, and newer appliances (2018), opens to the family room. The family room has another wood-burning fireplace, features a door leading directly to the porch, extending your living space outdoors. Upstairs, you'll find 4 bedrooms, including a primary bedroom complete with a fireplace, walk-in closet, and private bath. A unique loft space above the primary bedroom provides for an additional office or reading nook. The remaining bedrooms share an updated bathroom with a tub/shower combination. Gleaming hardwood floors, a graceful turn staircase, built-in cabinetry, high ceilings, and three fireplaces add to the home's exceptional charm. Features include an oversized 2-car garage with a loft and ample storage in the full basement. Recent updates include a NEW architectural shingle roof and a NEW dual-zone central air system. The home also has gas baseboard heating and 200-amp electrical service Laundry is currently located in the walk-in closet of one of the bedrooms. Situated on a level lot, this home is conveniently located near Mill Woods Park, D&D Market, and local dining options.
Zillow last checked: 8 hours ago
Listing updated: February 20, 2025 at 10:05am
Listed by:
Annie Dillon Team,
Annie Dillon 860-729-2998,
William Raveis Real Estate 860-258-6202
Bought with:
Keri A. Watkins, RES.0768233
William Raveis Real Estate
Co-Buyer Agent: Sarah Kimball
William Raveis Real Estate
Source: Smart MLS,MLS#: 24067253
Facts & features
Interior
Bedrooms & bathrooms
- Bedrooms: 4
- Bathrooms: 3
- Full bathrooms: 2
- 1/2 bathrooms: 1
Primary bedroom
- Features: Vaulted Ceiling(s), Fireplace, Full Bath, Stall Shower, Walk-In Closet(s), Wall/Wall Carpet
- Level: Upper
- Area: 283.86 Square Feet
- Dimensions: 16.6 x 17.1
Bedroom
- Features: Laundry Hookup, Walk-In Closet(s), Hardwood Floor
- Level: Upper
- Area: 111.14 Square Feet
- Dimensions: 9.11 x 12.2
Bedroom
- Features: Walk-In Closet(s), Hardwood Floor
- Level: Upper
- Area: 160.95 Square Feet
- Dimensions: 11.1 x 14.5
Bedroom
- Features: Hardwood Floor
- Level: Upper
- Area: 162.44 Square Feet
- Dimensions: 12.4 x 13.1
Bathroom
- Features: Tile Floor
- Level: Main
Bathroom
- Features: Tub w/Shower, Tile Floor
- Level: Upper
Den
- Features: Hardwood Floor
- Level: Main
Dining room
- Features: Hardwood Floor
- Level: Main
- Area: 153.76 Square Feet
- Dimensions: 12.4 x 12.4
Family room
- Features: Built-in Features, Ceiling Fan(s), Fireplace, Hardwood Floor
- Level: Main
- Area: 678.96 Square Feet
- Dimensions: 24.6 x 27.6
Kitchen
- Features: Built-in Features, Eating Space, Pantry, Tile Floor
- Level: Main
Living room
- Features: Built-in Features, Fireplace, Hardwood Floor
- Level: Main
- Area: 282.03 Square Feet
- Dimensions: 11.9 x 23.7
Loft
- Features: Skylight, Wall/Wall Carpet
- Level: Third,Upper
- Area: 334.1 Square Feet
- Dimensions: 13 x 25.7
Heating
- Hot Water, Natural Gas
Cooling
- Central Air
Appliances
- Included: Gas Range, Microwave, Refrigerator, Dishwasher, Disposal, Washer, Dryer, Gas Water Heater, Water Heater
- Laundry: Upper Level
Features
- Doors: Storm Door(s)
- Windows: Storm Window(s), Thermopane Windows
- Basement: Full,Storage Space,Interior Entry,Concrete
- Attic: Crawl Space,Storage,Access Via Hatch
- Number of fireplaces: 3
Interior area
- Total structure area: 2,770
- Total interior livable area: 2,770 sqft
- Finished area above ground: 2,770
Property
Parking
- Total spaces: 2
- Parking features: Attached, Garage Door Opener
- Attached garage spaces: 2
Features
- Patio & porch: Covered, Patio
- Exterior features: Rain Gutters
- Fencing: Wood,Partial
Lot
- Size: 0.38 Acres
- Features: Corner Lot, Level
Details
- Parcel number: 759452
- Zoning: B
Construction
Type & style
- Home type: SingleFamily
- Architectural style: Colonial
- Property subtype: Single Family Residence
Materials
- Vinyl Siding
- Foundation: Concrete Perimeter
- Roof: Asphalt
Condition
- New construction: No
- Year built: 1933
Utilities & green energy
- Sewer: Public Sewer
- Water: Public
- Utilities for property: Cable Available
Green energy
- Energy efficient items: Doors, Windows
Community & neighborhood
Community
- Community features: Golf, Health Club, Library, Medical Facilities, Park, Public Rec Facilities, Shopping/Mall
Location
- Region: Wethersfield
Price history
| Date | Event | Price |
|---|---|---|
| 2/20/2025 | Sold | $460,000+2.2%$166/sqft |
Source: | ||
| 2/2/2025 | Listed for sale | $449,900$162/sqft |
Source: | ||
| 1/27/2025 | Pending sale | $449,900$162/sqft |
Source: | ||
| 1/23/2025 | Price change | $449,900-5.3%$162/sqft |
Source: | ||
| 1/15/2025 | Listed for sale | $474,900$171/sqft |
Source: | ||
Public tax history
| Year | Property taxes | Tax assessment |
|---|---|---|
| 2025 | $14,421 +46.9% | $349,860 +54% |
| 2024 | $9,820 +3.5% | $227,200 |
| 2023 | $9,492 +1.7% | $227,200 |
Find assessor info on the county website
Neighborhood: 06109
Nearby schools
GreatSchools rating
- 5/10Emerson-Williams SchoolGrades: PK-6Distance: 0.6 mi
- 6/10Silas Deane Middle SchoolGrades: 7-8Distance: 0.8 mi
- 7/10Wethersfield High SchoolGrades: 9-12Distance: 0.6 mi
Schools provided by the listing agent
- Elementary: Emerson-Williams
- Middle: Silas Deane
- High: Wethersfield
Source: Smart MLS. This data may not be complete. We recommend contacting the local school district to confirm school assignments for this home.

Get pre-qualified for a loan
At Zillow Home Loans, we can pre-qualify you in as little as 5 minutes with no impact to your credit score.An equal housing lender. NMLS #10287.
Sell for more on Zillow
Get a free Zillow Showcase℠ listing and you could sell for .
$619,100
2% more+ $12,382
With Zillow Showcase(estimated)
$631,482
