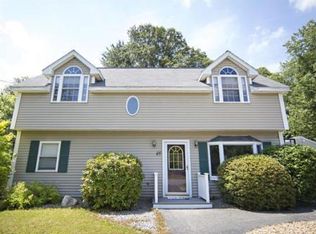Welcome Home to this spacious updated Ranch in desirable neighborhood location. Enter through pretty porch with trex decking to this lovely home that offers 3 bedrooms, 1 full bath, large eat-in kitchen with cathedral ceiling, fan, recessed lights and pantry. Open concept living room with bay window, home has newer carpeting and interior paint throughout. You'll also enjoy a newer architectural shingled roof (2015) and windows (2012), vinyl siding and great patio in your partially fenced, private yard, which also has a large shed. Master bedroom has 2 large closets and built-in AC unit. Full bath has updated plumbing and linen closet. Utility room with storage, washer & Dryer and access to back yard and attic storage as well. Home is generator ready. All appliances stay and a quick closing is possible.
This property is off market, which means it's not currently listed for sale or rent on Zillow. This may be different from what's available on other websites or public sources.
