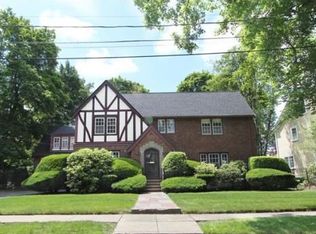Sold for $2,295,000
$2,295,000
46 Ellis Rd, Newton, MA 02465
4beds
3,090sqft
Single Family Residence
Built in 1930
0.29 Acres Lot
$2,301,500 Zestimate®
$743/sqft
$5,845 Estimated rent
Home value
$2,301,500
$2.14M - $2.46M
$5,845/mo
Zestimate® history
Loading...
Owner options
Explore your selling options
What's special
This elegant Tudor with modern updates, set on nearly 13,000 SqFt on West Newton Hill, offers striking curb appeal and lush landscaping. A welcoming foyer opens to sun-filled, spacious rooms with hardwood floors throughout. The living room, with beamed ceiling, gas fireplace, and abundant natural light, is both stylish and inviting. The expansive chef’s kitchen includes a quartz island, Sub-Zero refrigerator, Viking gas range, and a large eat-in area framed by windows overlooking the private landscaped yard. The space offers direct access to the deck and patio, creating seamless indoor-outdoor living. A family room, dining room, and office complete the main level. Upstairs are 4 generous bedrooms, including a large primary, and 2 updated full baths. The finished walk-out lower level adds versatile space with a mudroom, wet bar, full bath, laundry, and access to the two-car garage. Dream location near shops, restaurants and major highways.
Zillow last checked: 8 hours ago
Listing updated: November 21, 2025 at 05:19am
Listed by:
Karen Chinitz 617-529-2777,
Engel & Volkers Wellesley 781-591-8333
Bought with:
Jamie Genser
Coldwell Banker Realty - Brookline
Source: MLS PIN,MLS#: 73428814
Facts & features
Interior
Bedrooms & bathrooms
- Bedrooms: 4
- Bathrooms: 4
- Full bathrooms: 3
- 1/2 bathrooms: 1
Primary bedroom
- Level: Second
- Area: 252
- Dimensions: 18 x 14
Bedroom 2
- Level: Second
- Area: 169
- Dimensions: 13 x 13
Bedroom 3
- Level: Second
- Area: 169
- Dimensions: 13 x 13
Bedroom 4
- Level: Second
- Area: 95
- Dimensions: 9.5 x 10
Primary bathroom
- Features: Yes
Bathroom 1
- Features: Bathroom - Half
- Level: First
Bathroom 2
- Features: Bathroom - Full
- Level: Second
Bathroom 3
- Features: Bathroom - Full
- Level: Second
Dining room
- Features: Flooring - Hardwood, Recessed Lighting
- Level: First
- Area: 200
- Dimensions: 20 x 10
Family room
- Features: Flooring - Hardwood, Recessed Lighting
- Level: First
- Area: 192
- Dimensions: 12 x 16
Kitchen
- Features: Flooring - Hardwood, Dining Area, Countertops - Upgraded, Kitchen Island, Cabinets - Upgraded, Deck - Exterior, Exterior Access, Open Floorplan, Recessed Lighting, Remodeled, Stainless Steel Appliances, Gas Stove, Lighting - Pendant
- Level: First
- Area: 320
- Dimensions: 16 x 20
Living room
- Features: Beamed Ceilings, Flooring - Hardwood
- Level: First
- Area: 280
- Dimensions: 20 x 14
Office
- Level: First
- Area: 130
- Dimensions: 10 x 13
Heating
- Baseboard, Hot Water, Natural Gas
Cooling
- Central Air
Appliances
- Laundry: In Basement, Gas Dryer Hookup, Washer Hookup
Features
- Cedar Closet(s), Wet bar, Bathroom - Full, Office, Play Room, Bathroom, Wet Bar, Wired for Sound
- Flooring: Carpet, Hardwood
- Doors: French Doors
- Basement: Full,Finished,Walk-Out Access,Interior Entry,Garage Access
- Number of fireplaces: 1
- Fireplace features: Living Room
Interior area
- Total structure area: 3,090
- Total interior livable area: 3,090 sqft
- Finished area above ground: 2,446
- Finished area below ground: 644
Property
Parking
- Total spaces: 5
- Parking features: Attached, Under, Garage Door Opener, Garage Faces Side, Paved Drive
- Attached garage spaces: 2
- Uncovered spaces: 3
Features
- Patio & porch: Deck, Patio
- Exterior features: Deck, Patio, Rain Gutters, Professional Landscaping, Sprinkler System
Lot
- Size: 0.29 Acres
- Features: Wooded, Level
Details
- Additional structures: Workshop
- Parcel number: 688458
- Zoning: SR2
Construction
Type & style
- Home type: SingleFamily
- Architectural style: Tudor
- Property subtype: Single Family Residence
Materials
- Brick
- Foundation: Concrete Perimeter
- Roof: Shingle
Condition
- Year built: 1930
Utilities & green energy
- Sewer: Public Sewer
- Water: Public
- Utilities for property: for Gas Range, for Gas Oven, for Gas Dryer, Washer Hookup
Community & neighborhood
Community
- Community features: Public Transportation, Shopping, Tennis Court(s), Park, Walk/Jog Trails, Golf, Medical Facility, Highway Access, Public School
Location
- Region: Newton
Price history
| Date | Event | Price |
|---|---|---|
| 11/20/2025 | Sold | $2,295,000$743/sqft |
Source: MLS PIN #73428814 Report a problem | ||
| 10/10/2025 | Contingent | $2,295,000$743/sqft |
Source: MLS PIN #73428814 Report a problem | ||
| 10/8/2025 | Price change | $2,295,000-4.3%$743/sqft |
Source: MLS PIN #73428814 Report a problem | ||
| 9/10/2025 | Listed for sale | $2,399,000+58.9%$776/sqft |
Source: MLS PIN #73428814 Report a problem | ||
| 4/14/2017 | Sold | $1,510,000+7.9%$489/sqft |
Source: Public Record Report a problem | ||
Public tax history
| Year | Property taxes | Tax assessment |
|---|---|---|
| 2025 | $19,692 +3.4% | $2,009,400 +3% |
| 2024 | $19,041 +4.3% | $1,950,900 +8.8% |
| 2023 | $18,261 +4.5% | $1,793,800 +8% |
Find assessor info on the county website
Neighborhood: West Newton
Nearby schools
GreatSchools rating
- 7/10Peirce Elementary SchoolGrades: K-5Distance: 0.8 mi
- 8/10F A Day Middle SchoolGrades: 6-8Distance: 1.4 mi
- 9/10Newton North High SchoolGrades: 9-12Distance: 0.7 mi
Schools provided by the listing agent
- Elementary: Peirce
- Middle: Day
- High: North
Source: MLS PIN. This data may not be complete. We recommend contacting the local school district to confirm school assignments for this home.
Get a cash offer in 3 minutes
Find out how much your home could sell for in as little as 3 minutes with a no-obligation cash offer.
Estimated market value
$2,301,500
