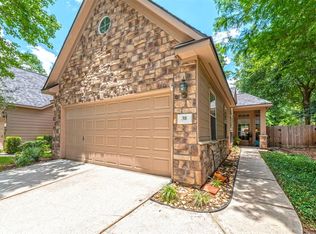Sold
Price Unknown
46 Endor Forest Pl, Spring, TX 77382
3beds
2,065sqft
Condo
Built in 2000
-- sqft lot
$364,100 Zestimate®
$--/sqft
$2,342 Estimated rent
Home value
$364,100
$346,000 - $382,000
$2,342/mo
Zestimate® history
Loading...
Owner options
Explore your selling options
What's special
Two story townhome on a cul-de-sac w 3 full beds, 2 1/2 baths, gameroom, plus 2 car attached garage! Island kitchen w tons of counter/prep space, 42" cabinets, brand new ss appliances and serving bar into dining room. The stone which accents exterior of home is featured on fireplace surround & mantle in the large family room. Downstairs is also a half bath & coat closet. Large master bedroom and bath w two secondary beds and full bath are all up plus a spacious gameroom/multi purpose area. Backyard has raised deck, pavers and rock for a maintenance free, entertaining space. Interior walls & trim have been freshly painted. Front yards, exterior of the home, & roof are covered by the HOA. W/D, REF INCLUDED.This popular Ryland neighborhood offers access to beautiful walking trails, parks and quick access to Woodlands amenities while providing a more maintenance free lifestyle!
Facts & features
Interior
Bedrooms & bathrooms
- Bedrooms: 3
- Bathrooms: 3
- Full bathrooms: 2
- 1/2 bathrooms: 1
Heating
- Other
Cooling
- Central
Appliances
- Included: Refrigerator
Features
- Flooring: Tile, Carpet
- Has fireplace: Yes
Interior area
- Total interior livable area: 2,065 sqft
Property
Parking
- Parking features: Garage - Attached
Features
- Exterior features: Brick
Lot
- Size: 3,676 sqft
Details
- Parcel number: 97197702200
Construction
Type & style
- Home type: Condo
Materials
- Stone
- Foundation: Slab
- Roof: Composition
Condition
- Year built: 2000
Community & neighborhood
Location
- Region: Spring
HOA & financial
HOA
- Has HOA: Yes
- HOA fee: $19 monthly
Other
Other facts
- Appliances: Refrigerator, Dryer Included, Washer Included
- Cool System: Central Electric
- Floors: Carpet, Tile
- Foundation: Slab
- Garage Desc: Attached Garage
- Laundry Location: Utility Rm in House
- Energy: Attic Vents, Ceiling Fans
- Oven Type: Electric Oven
- Heat System: Central Gas
- Interior: Fire/Smoke Alarm, Island Kitchen, Drapes/Curtains/Window Cover, Breakfast Bar, High Ceiling, Refrigerator Included, Tile, Alarm System - Owned
- Maint Fee Includes: Grounds, Exterior Building, Insurance
- Parking Desc: Auto Garage Door Opener
- Range Type: Gas Range
- Sq Ft Source: Appraisal District
- Roof: Composition
- Exterior: Back Yard, Patio/Deck, Sprinkler System, Fenced
- Water Sewer: Water District
- Fireplace Description: Gaslog Fireplace, Gas Connections
- Siding: Stone, Cement Board
- Style: Traditional
- Lot Size Source: Appraisal District
- Street Surface: Curbs, Concrete, Gutters
- Unit Level: Levels 1 and 2
- Unit Location: Cul-De-Sac, Wooded
- Geo Market Area: The Woodlands
- New Construction: 0
- Section Num: 77
Price history
| Date | Event | Price |
|---|---|---|
| 9/28/2023 | Sold | -- |
Source: Agent Provided Report a problem | ||
| 8/24/2023 | Pending sale | $379,999$184/sqft |
Source: | ||
| 8/17/2023 | Listed for sale | $379,999+68.9%$184/sqft |
Source: | ||
| 12/20/2018 | Sold | -- |
Source: Agent Provided Report a problem | ||
| 10/26/2018 | Pending sale | $225,000$109/sqft |
Source: RE/MAX The Woodlands & Spring #33477579 Report a problem | ||
Public tax history
| Year | Property taxes | Tax assessment |
|---|---|---|
| 2025 | $2,754 -24.1% | $353,223 -6.7% |
| 2024 | $3,626 -33.1% | $378,445 +16% |
| 2023 | $5,417 | $326,200 +7.5% |
Find assessor info on the county website
Neighborhood: Alden Bridge
Nearby schools
GreatSchools rating
- 10/10Mitchell Intermediate SchoolGrades: 5-6Distance: 0.7 mi
- 8/10Mccullough Junior High SchoolGrades: 7-8Distance: 4.6 mi
- 8/10The Woodlands High SchoolGrades: 9-12Distance: 2 mi
Schools provided by the listing agent
- District: 11 - Conroe
Source: The MLS. This data may not be complete. We recommend contacting the local school district to confirm school assignments for this home.
Get a cash offer in 3 minutes
Find out how much your home could sell for in as little as 3 minutes with a no-obligation cash offer.
Estimated market value$364,100
Get a cash offer in 3 minutes
Find out how much your home could sell for in as little as 3 minutes with a no-obligation cash offer.
Estimated market value
$364,100
