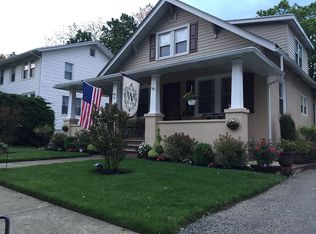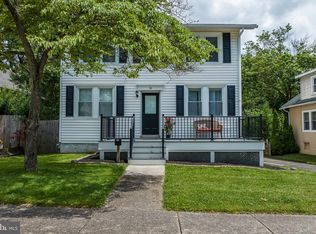If you waited to find the perfect home - it's a good thing you did!This fabulous custom designed home on a lovely quaint street in sought after Jeffersonville/Halford Tract vicinity is only 12 years old & ready to fit your lifestyle. Unique floor plan,fantastic open island kitchen,enjoy entertaining & being with the crowd, not missing a thing while you prepare dinner. 2 Story entry foyer into this home with hardwood flooring throughout the first floor. Formal dining room, crown molding and pillared entry with arched doorways. 9 foot ceilings give this home such an open feel, also has wide spacious extra large lower and upper hallways. The newly installed granite counter tops & tiled back splash kitchen make this one a winner! Tons of beautiful cabinets with crown molding, pantry, stainless steel appliances, dishwasher, Gas stove/oven and builtin microwave will make you want to cook. But wait until you see this grand 40 inch designer island with room for 4 or 5 guests to join you from their bar stools, really adds to the amazing flow of this home. A large breakfast room with a bump out walk in bay window, sliders to the rear deck and outdoor patio living all just steps away. The Great room architectural design with it's open floor plan just make this home worth the trip and the preview. 3 large bedrooms, hall bath with double sinks and separate commode/shower area make this easy to share with privacy in place. Very big 2nd floor laundry with utility tub, also a spacious linen closet. Open to below entry foyer making these bright and spacious hallway areas. The main bedroom is just elegant with its own separate main bath, tiled flooring and stall shower along with separate soaking tub, as well as separated commode room. Check it out - the master bedroom has two walk in closets,one would have been another bedroom,its huge! Pull down steps to attic access from master closet. Walkout basement with sliding doors to rear yard, primed and ready for you to complete the finis
This property is off market, which means it's not currently listed for sale or rent on Zillow. This may be different from what's available on other websites or public sources.

