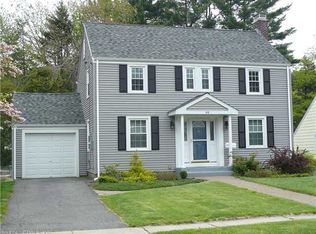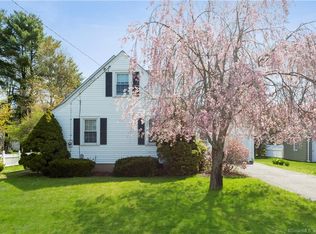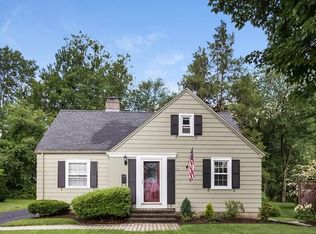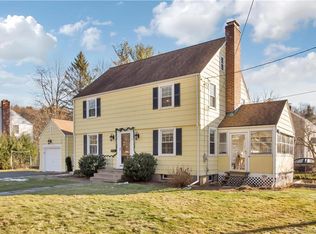Sold for $610,000 on 04/04/25
$610,000
46 Farnham Road, West Hartford, CT 06119
3beds
1,516sqft
Single Family Residence
Built in 1941
6,969.6 Square Feet Lot
$635,200 Zestimate®
$402/sqft
$2,905 Estimated rent
Home value
$635,200
$578,000 - $699,000
$2,905/mo
Zestimate® history
Loading...
Owner options
Explore your selling options
What's special
No detail has been overlooked in this charming 3 bed, 2 bath home-completely updated inside and out! Curb appeal abounds the exterior with a new front porch, siding, windows, doors, and gutters. Inside, the custom eat-in kitchen with high-end appliances, quartz countertops, brass fixtures, and peninsula opens to the spacious dining room. Step outside from the stunning kitchen to a private deck overlooking the newly fenced yard. The family room features a cozy gas fireplace, while a mini-split AC system keeps the first floor cool. The layout features a private primary suite upstairs with en-suite bathroom and massive walk-in closet. The first floor includes two bedrooms and a full bathroom. All this within 5 minutes of West Hartford Center, Bishop's Corner, and Elizabeth Park. Don't miss this move-in-ready gem!
Zillow last checked: 8 hours ago
Listing updated: April 04, 2025 at 08:23am
Listed by:
Lepore Eagan Team at Berkshire Hathaway Homeservices New England Properties,
John R. Lepore 860-798-7844,
Berkshire Hathaway NE Prop. 860-521-8100,
Co-Listing Agent: Kevin Eagan 860-521-8100,
Berkshire Hathaway NE Prop.
Bought with:
Jennifer Bucari, RES.0826150
Tea Leaf Realty
Source: Smart MLS,MLS#: 24073863
Facts & features
Interior
Bedrooms & bathrooms
- Bedrooms: 3
- Bathrooms: 2
- Full bathrooms: 2
Primary bedroom
- Level: Upper
Bedroom
- Level: Main
Bedroom
- Level: Main
Dining room
- Level: Main
Living room
- Level: Main
Heating
- Hot Water, Natural Gas
Cooling
- Ductless
Appliances
- Included: Oven/Range, Microwave, Refrigerator, Dishwasher, Water Heater
Features
- Basement: Full
- Number of fireplaces: 1
Interior area
- Total structure area: 1,516
- Total interior livable area: 1,516 sqft
- Finished area above ground: 1,516
Property
Parking
- Total spaces: 1
- Parking features: Attached
- Attached garage spaces: 1
Lot
- Size: 6,969 sqft
- Features: Landscaped
Details
- Parcel number: 1896762
- Zoning: R-6
Construction
Type & style
- Home type: SingleFamily
- Architectural style: Cape Cod
- Property subtype: Single Family Residence
Materials
- Vinyl Siding
- Foundation: Concrete Perimeter
- Roof: Asphalt,Metal
Condition
- New construction: No
- Year built: 1941
Utilities & green energy
- Sewer: Public Sewer
- Water: Public
Community & neighborhood
Location
- Region: West Hartford
Price history
| Date | Event | Price |
|---|---|---|
| 4/4/2025 | Sold | $610,000+43.6%$402/sqft |
Source: | ||
| 2/18/2025 | Pending sale | $424,900$280/sqft |
Source: | ||
| 2/14/2025 | Listed for sale | $424,900+97.7%$280/sqft |
Source: | ||
| 2/8/2019 | Sold | $214,900-6.5%$142/sqft |
Source: | ||
| 12/27/2018 | Pending sale | $229,900$152/sqft |
Source: Keller Williams Realty #170144823 Report a problem | ||
Public tax history
| Year | Property taxes | Tax assessment |
|---|---|---|
| 2025 | $9,981 +19.9% | $222,880 +13.4% |
| 2024 | $8,324 +6.3% | $196,560 +2.7% |
| 2023 | $7,834 +10.9% | $191,450 +10.2% |
Find assessor info on the county website
Neighborhood: 06119
Nearby schools
GreatSchools rating
- 6/10Whiting Lane SchoolGrades: PK-5Distance: 0.4 mi
- 7/10Bristow Middle SchoolGrades: 6-8Distance: 0.5 mi
- 10/10Hall High SchoolGrades: 9-12Distance: 2.2 mi
Schools provided by the listing agent
- Elementary: Whiting Lane a
- Middle: King Philip
- High: Hall
Source: Smart MLS. This data may not be complete. We recommend contacting the local school district to confirm school assignments for this home.

Get pre-qualified for a loan
At Zillow Home Loans, we can pre-qualify you in as little as 5 minutes with no impact to your credit score.An equal housing lender. NMLS #10287.
Sell for more on Zillow
Get a free Zillow Showcase℠ listing and you could sell for .
$635,200
2% more+ $12,704
With Zillow Showcase(estimated)
$647,904


