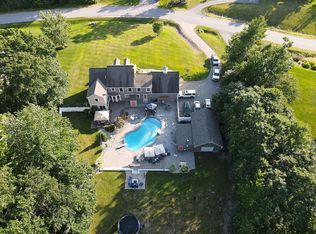Closed
$1,100,000
46 Fengler Road, Scarborough, ME 04074
5beds
3,402sqft
Single Family Residence
Built in 2006
1.69 Acres Lot
$1,118,200 Zestimate®
$323/sqft
$3,486 Estimated rent
Home value
$1,118,200
$1.03M - $1.21M
$3,486/mo
Zestimate® history
Loading...
Owner options
Explore your selling options
What's special
This stunning classic Colonial combines elegance with modern design. Beautifully landscaped grounds and an inviting front porch set the tone for this special home. Located in a quiet, friendly neighborhood, it provides exceptional privacy and ample parking, including three garage spaces, ideal for entertaining or large gatherings. The thoughtfully designed outdoor space features a private back patio, uniquely enclosed by the home and detached garage, creating a cozy, courtyard-like feel. Enter inside through a tiled mudroom with built-in storage, perfect for keeping life organized. The interior is designed with an exciting and versatile floor plan with plenty of room for guests, relaxation, and everyday living. Creating an inviting atmosphere the spacious eat-in kitchen opens into a grand living room with high cathedral ceilings and gleaming hardwood floors. A sunlit dining room with cathedral ceilings, gas fireplace, and wall-to-wall windows floods the space with natural light and provides direct access to the back patio. Convenience abounds with a first-floor laundry room and additional family room with a gas fireplace. The primary suite includes a full bath with double vanity and striking tiled shower, and three additional bedrooms on the second floor there's ample space for family or guests. The finished basement adds even more living space, with a recreation area that's excellent for games or exercise, a bar with seating, built-ins, and a private bedroom with a full bath. Adding to its appeal, the home offers direct access to the scenic Fuller Farm trails right from the back door. Enjoy excellent bird watching, and 2.6 miles of peaceful trails, it's a nature lover's dream. Ideally just 20 minutes from vibrant downtown Portland and only 15 minutes from Maine's renowned public beaches along the Atlantic coast, this home has comfort, style, convenience, and functionality in a beautiful, private setting; it's a must-see!
Zillow last checked: 8 hours ago
Listing updated: September 04, 2025 at 09:11am
Listed by:
RE/MAX By The Bay
Bought with:
Vitalius Real Estate Group, LLC
Source: Maine Listings,MLS#: 1629752
Facts & features
Interior
Bedrooms & bathrooms
- Bedrooms: 5
- Bathrooms: 4
- Full bathrooms: 3
- 1/2 bathrooms: 1
Primary bedroom
- Features: Double Vanity, Full Bath, Walk-In Closet(s)
- Level: Second
Bedroom 2
- Level: Second
Bedroom 3
- Level: Second
Bedroom 4
- Level: Second
Bedroom 5
- Features: Full Bath
- Level: Basement
Bonus room
- Level: Basement
Dining room
- Features: Cathedral Ceiling(s), Formal, Gas Fireplace
- Level: First
Family room
- Features: Gas Fireplace
- Level: First
Family room
- Features: Built-in Features
- Level: Basement
Kitchen
- Features: Eat-in Kitchen, Kitchen Island
- Level: First
Living room
- Features: Cathedral Ceiling(s)
- Level: First
Mud room
- Features: Built-in Features
- Level: First
Heating
- Baseboard, Hot Water, Zoned
Cooling
- None
Appliances
- Included: Dishwasher, Dryer, Microwave, Gas Range, Refrigerator, Wall Oven, Washer
Features
- Attic, Bathtub, Shower, Walk-In Closet(s), Primary Bedroom w/Bath
- Flooring: Carpet, Ceramic Tile, Hardwood
- Basement: Bulkhead,Finished,Full,Partial,Unfinished
- Number of fireplaces: 2
Interior area
- Total structure area: 3,402
- Total interior livable area: 3,402 sqft
- Finished area above ground: 2,591
- Finished area below ground: 811
Property
Parking
- Total spaces: 3
- Parking features: Paved, 5 - 10 Spaces, Garage Door Opener, Detached
- Attached garage spaces: 3
Features
- Patio & porch: Patio, Porch
- Has view: Yes
- View description: Trees/Woods
Lot
- Size: 1.69 Acres
- Features: Near Golf Course, Near Shopping, Near Turnpike/Interstate, Neighborhood, Rolling Slope, Landscaped, Wooded
Details
- Parcel number: SCARMR009L625
- Zoning: RF
Construction
Type & style
- Home type: SingleFamily
- Architectural style: Colonial
- Property subtype: Single Family Residence
Materials
- Wood Frame, Clapboard, Shingle Siding, Wood Siding
- Roof: Shingle
Condition
- Year built: 2006
Utilities & green energy
- Electric: Circuit Breakers
- Sewer: Private Sewer
- Water: Private, Well
Community & neighborhood
Security
- Security features: Security System
Location
- Region: Scarborough
- Subdivision: Mitchell Hill Heights
Other
Other facts
- Road surface type: Paved
Price history
| Date | Event | Price |
|---|---|---|
| 9/4/2025 | Sold | $1,100,000+0.5%$323/sqft |
Source: | ||
| 8/18/2025 | Pending sale | $1,095,000$322/sqft |
Source: | ||
| 7/17/2025 | Contingent | $1,095,000$322/sqft |
Source: | ||
| 7/9/2025 | Listed for sale | $1,095,000+100.9%$322/sqft |
Source: | ||
| 6/30/2016 | Sold | $545,000$160/sqft |
Source: | ||
Public tax history
| Year | Property taxes | Tax assessment |
|---|---|---|
| 2024 | $8,469 | $530,300 |
| 2023 | $8,469 +3.8% | $530,300 |
| 2022 | $8,161 +3.6% | $530,300 |
Find assessor info on the county website
Neighborhood: 04074
Nearby schools
GreatSchools rating
- NAEight Corners Elementary SchoolGrades: K-2Distance: 3.9 mi
- 9/10Scarborough Middle SchoolGrades: 6-8Distance: 4.2 mi
- 9/10Scarborough High SchoolGrades: 9-12Distance: 4.5 mi
Get pre-qualified for a loan
At Zillow Home Loans, we can pre-qualify you in as little as 5 minutes with no impact to your credit score.An equal housing lender. NMLS #10287.
