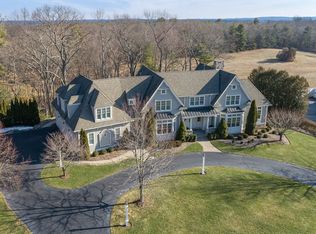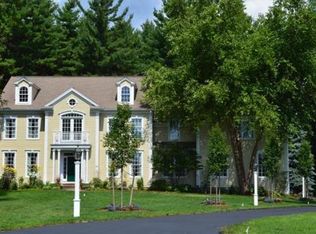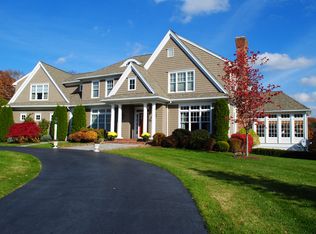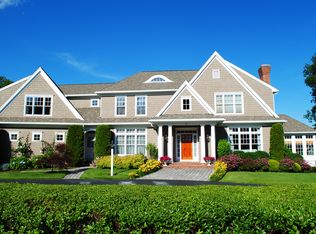Sold for $2,199,999 on 12/18/24
$2,199,999
46 Fieldstone Farm Rd, Sudbury, MA 01776
4beds
5,872sqft
Single Family Residence
Built in 2002
1.01 Acres Lot
$2,185,800 Zestimate®
$375/sqft
$7,625 Estimated rent
Home value
$2,185,800
$2.01M - $2.38M
$7,625/mo
Zestimate® history
Loading...
Owner options
Explore your selling options
What's special
Captivating stone front country manor home in the coveted small enclave of Fieldstone Farms with the Piper Farm conservation land. This custom one-owner home has timeless appeal featuring an open two-story foyer, richly detailed cherry library with a marble fireplace, elegant formal living room with exquisite details, a gracious sun-filled dining room with French doors, gleaming gourmet white kitchen with a spacious breakfast room area open to the inviting family room with impressive built-ins, fireplace and wet bar. A delightful sun room completes the first floor picture. The second level showcases a luxurious primary suite with a spacious marble bath, three ensuite bedrooms, laundry room, and a versatile bonus room. The amazing walkout lower level has an expansive rec room, game room, bath and storage galore! Not to be missed -- A stunning saltwater pool with gorgeous stone walls on a beautiful serene setting. Perfect location close to town, schools, shops and commuter routes!
Zillow last checked: 8 hours ago
Listing updated: December 30, 2024 at 06:55am
Listed by:
Fern Firth 508-626-6721,
Coldwell Banker Realty - Sudbury 978-443-9933
Bought with:
Alison Li
Fathom Realty MA
Source: MLS PIN,MLS#: 73292640
Facts & features
Interior
Bedrooms & bathrooms
- Bedrooms: 4
- Bathrooms: 6
- Full bathrooms: 5
- 1/2 bathrooms: 1
Primary bedroom
- Features: Bathroom - Full, Walk-In Closet(s), Flooring - Wall to Wall Carpet
- Level: Second
- Area: 336
- Dimensions: 21 x 16
Bedroom 2
- Features: Bathroom - Full, Flooring - Wall to Wall Carpet
- Level: Second
- Area: 180
- Dimensions: 15 x 12
Bedroom 3
- Features: Bathroom - Full, Flooring - Wall to Wall Carpet
- Level: Second
- Area: 240
- Dimensions: 16 x 15
Bedroom 4
- Features: Bathroom - Full, Flooring - Wall to Wall Carpet
- Level: Second
- Area: 280
- Dimensions: 20 x 14
Primary bathroom
- Features: Yes
Bathroom 1
- Features: Bathroom - Half
- Level: First
Bathroom 2
- Features: Bathroom - Full
- Level: Second
Bathroom 3
- Features: Bathroom - Full
- Level: Second
Dining room
- Features: Flooring - Hardwood, French Doors
- Level: First
- Area: 221
- Dimensions: 17 x 13
Family room
- Features: Closet/Cabinets - Custom Built, Flooring - Hardwood, Wet Bar
- Level: First
- Area: 336
- Dimensions: 21 x 16
Kitchen
- Features: Flooring - Hardwood, Pantry, Countertops - Stone/Granite/Solid, Kitchen Island, Stainless Steel Appliances
- Level: First
- Area: 400
- Dimensions: 25 x 16
Living room
- Features: Closet/Cabinets - Custom Built, Flooring - Hardwood
- Level: First
- Area: 285
- Dimensions: 19 x 15
Heating
- Forced Air, Natural Gas, Fireplace(s)
Cooling
- Central Air
Appliances
- Laundry: Second Floor, Electric Dryer Hookup, Washer Hookup
Features
- Closet/Cabinets - Custom Built, Bathroom - Full, Library, Play Room, Game Room, Bonus Room, Sun Room, Bathroom, Central Vacuum, Wired for Sound
- Flooring: Wood, Tile, Carpet, Marble, Flooring - Hardwood, Flooring - Wall to Wall Carpet
- Doors: French Doors
- Windows: Screens
- Basement: Full,Finished,Walk-Out Access,Interior Entry,Garage Access
- Number of fireplaces: 3
- Fireplace features: Family Room, Living Room
Interior area
- Total structure area: 5,872
- Total interior livable area: 5,872 sqft
Property
Parking
- Total spaces: 9
- Parking features: Attached, Garage Faces Side, Paved Drive, Off Street
- Attached garage spaces: 3
- Uncovered spaces: 6
Features
- Patio & porch: Patio
- Exterior features: Patio, Pool - Inground, Rain Gutters, Hot Tub/Spa, Professional Landscaping, Sprinkler System, Decorative Lighting, Screens, Fenced Yard, Stone Wall, Outdoor Gas Grill Hookup
- Has private pool: Yes
- Pool features: In Ground
- Has spa: Yes
- Spa features: Private
- Fencing: Fenced/Enclosed,Fenced
- Has view: Yes
- View description: Scenic View(s)
Lot
- Size: 1.01 Acres
- Features: Wooded, Easements
Details
- Parcel number: 3225188
- Zoning: RES
Construction
Type & style
- Home type: SingleFamily
- Architectural style: Colonial
- Property subtype: Single Family Residence
Materials
- Frame
- Foundation: Concrete Perimeter
- Roof: Shingle
Condition
- Year built: 2002
Utilities & green energy
- Electric: Circuit Breakers
- Sewer: Private Sewer
- Water: Public, Private
- Utilities for property: for Gas Range, for Electric Oven, for Electric Dryer, Washer Hookup, Outdoor Gas Grill Hookup
Community & neighborhood
Security
- Security features: Security System
Community
- Community features: Shopping, Park, Walk/Jog Trails, Golf, Conservation Area, Highway Access, Public School
Location
- Region: Sudbury
Price history
| Date | Event | Price |
|---|---|---|
| 12/18/2024 | Sold | $2,199,999-8.1%$375/sqft |
Source: MLS PIN #73292640 Report a problem | ||
| 10/31/2024 | Contingent | $2,395,000$408/sqft |
Source: MLS PIN #73292640 Report a problem | ||
| 9/19/2024 | Listed for sale | $2,395,000+636.9%$408/sqft |
Source: MLS PIN #73292640 Report a problem | ||
| 10/30/2000 | Sold | $325,000$55/sqft |
Source: Public Record Report a problem | ||
Public tax history
| Year | Property taxes | Tax assessment |
|---|---|---|
| 2025 | $32,404 +4.1% | $2,213,400 +3.9% |
| 2024 | $31,128 +5.3% | $2,130,600 +13.7% |
| 2023 | $29,553 +4.1% | $1,874,000 +19.2% |
Find assessor info on the county website
Neighborhood: 01776
Nearby schools
GreatSchools rating
- 8/10Peter Noyes Elementary SchoolGrades: PK-5Distance: 0.3 mi
- 8/10Ephraim Curtis Middle SchoolGrades: 6-8Distance: 1.6 mi
- 10/10Lincoln-Sudbury Regional High SchoolGrades: 9-12Distance: 1.1 mi
Schools provided by the listing agent
- Elementary: Peter Noyes
- Middle: Curtis
- High: Lincoln/Sudbury
Source: MLS PIN. This data may not be complete. We recommend contacting the local school district to confirm school assignments for this home.
Get a cash offer in 3 minutes
Find out how much your home could sell for in as little as 3 minutes with a no-obligation cash offer.
Estimated market value
$2,185,800
Get a cash offer in 3 minutes
Find out how much your home could sell for in as little as 3 minutes with a no-obligation cash offer.
Estimated market value
$2,185,800



