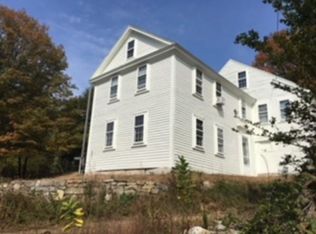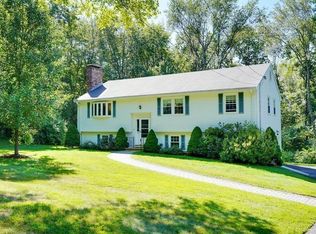Sold for $600,000 on 09/29/25
$600,000
46 Flanders Rd, Westborough, MA 01581
3beds
1,284sqft
Single Family Residence
Built in 1920
0.51 Acres Lot
$609,100 Zestimate®
$467/sqft
$3,276 Estimated rent
Home value
$609,100
$560,000 - $664,000
$3,276/mo
Zestimate® history
Loading...
Owner options
Explore your selling options
What's special
**OH Thursday 8/21 4:30-6:00pm** Updated, Charming, Quintessential New England Cape Cod in desirable Westborough*Welcome to this beautifully maintained 3-bedroom, 2-bath home nestled on a gentle knoll in an amazing commuter location*This home impresses from the moment you arrive with its landscaping and standout curb appeal*Inside you'll find a functional layout perfect for both everyday living and entertaining*Spacious Open LR/DR combo (front-to-back), Eat-in Kitchen, Full bath & Private office or 3d bedroom on the 1st floor*2nd floor offers two large bedrooms plus full bath*Located in a prime area with easy access to schools, parks, shopping, and dining. This home offers the perfect balance of comfort, convenience, and charm*Whether you're a first-time buyer, downsizing, or simply looking for a move-in ready gem, this property is a must-see*New driveway 2020; hardscaping, landscaping, siding, roof 2019; spray foam insulation, furnace & HW heater 2014
Zillow last checked: 8 hours ago
Listing updated: September 29, 2025 at 02:54pm
Listed by:
Jeanne Lanni 508-561-8082,
Andrew J. Abu Inc., REALTORS® 508-836-3333
Bought with:
Jennifer Juliano
Keller Williams Boston MetroWest
Source: MLS PIN,MLS#: 73420067
Facts & features
Interior
Bedrooms & bathrooms
- Bedrooms: 3
- Bathrooms: 2
- Full bathrooms: 2
Primary bedroom
- Features: Closet, Flooring - Hardwood, Recessed Lighting, Lighting - Sconce
- Level: Second
- Area: 288
- Dimensions: 12 x 24
Bedroom 2
- Features: Flooring - Hardwood, Recessed Lighting, Closet - Double
- Level: First
- Area: 144
- Dimensions: 12 x 12
Bedroom 3
- Features: Walk-In Closet(s), Closet, Flooring - Hardwood, Recessed Lighting
- Level: Second
- Area: 288
- Dimensions: 12 x 24
Bathroom 1
- Features: Bathroom - Full, Bathroom - With Tub & Shower
- Level: First
- Area: 35
- Dimensions: 5 x 7
Bathroom 2
- Features: Bathroom - Full, Bathroom - With Tub & Shower
- Level: Second
- Area: 35
- Dimensions: 5 x 7
Dining room
- Features: Flooring - Hardwood
- Level: First
- Area: 144
- Dimensions: 12 x 12
Kitchen
- Features: Countertops - Stone/Granite/Solid, Kitchen Island, Exterior Access, Recessed Lighting, Stainless Steel Appliances
- Level: First
- Area: 216
- Dimensions: 18 x 12
Living room
- Features: Flooring - Hardwood
- Level: First
- Area: 144
- Dimensions: 12 x 12
Heating
- Baseboard, Natural Gas, ENERGY STAR Qualified Equipment
Cooling
- None
Appliances
- Laundry: In Basement, Gas Dryer Hookup, Electric Dryer Hookup, Washer Hookup
Features
- Wired for Sound, High Speed Internet
- Flooring: Tile, Vinyl, Hardwood
- Basement: Full,Bulkhead,Radon Remediation System
- Has fireplace: No
Interior area
- Total structure area: 1,284
- Total interior livable area: 1,284 sqft
- Finished area above ground: 1,284
Property
Parking
- Total spaces: 6
- Parking features: Paved Drive, Off Street, Paved
- Uncovered spaces: 6
Features
- Patio & porch: Patio
- Exterior features: Patio, Rain Gutters, Stone Wall
Lot
- Size: 0.51 Acres
Details
- Parcel number: M:0029 B:000073 L:0,1736611
- Zoning: R
Construction
Type & style
- Home type: SingleFamily
- Architectural style: Cape
- Property subtype: Single Family Residence
Materials
- Frame
- Foundation: Stone
- Roof: Shingle
Condition
- Year built: 1920
Utilities & green energy
- Electric: 100 Amp Service
- Sewer: Public Sewer
- Water: Public
- Utilities for property: for Gas Range, for Gas Dryer, for Electric Dryer, Washer Hookup, Icemaker Connection
Green energy
- Energy efficient items: Thermostat
Community & neighborhood
Community
- Community features: Public Transportation, Shopping, Walk/Jog Trails, Golf, Conservation Area, Highway Access, T-Station
Location
- Region: Westborough
Other
Other facts
- Road surface type: Paved
Price history
| Date | Event | Price |
|---|---|---|
| 9/29/2025 | Sold | $600,000$467/sqft |
Source: MLS PIN #73420067 Report a problem | ||
| 8/20/2025 | Listed for sale | $600,000+14.2%$467/sqft |
Source: MLS PIN #73420067 Report a problem | ||
| 12/15/2022 | Sold | $525,555+5.3%$409/sqft |
Source: MLS PIN #73050691 Report a problem | ||
| 10/24/2022 | Contingent | $499,000$389/sqft |
Source: MLS PIN #73050691 Report a problem | ||
| 10/21/2022 | Listed for sale | $499,000+110.5%$389/sqft |
Source: MLS PIN #73050691 Report a problem | ||
Public tax history
| Year | Property taxes | Tax assessment |
|---|---|---|
| 2025 | $7,632 +5.6% | $468,500 +6.3% |
| 2024 | $7,230 +5% | $440,600 +7.7% |
| 2023 | $6,888 +8.2% | $409,000 +18.8% |
Find assessor info on the county website
Neighborhood: 01581
Nearby schools
GreatSchools rating
- 8/10Elsie A Hastings Elementary SchoolGrades: PK-3Distance: 0.6 mi
- 8/10Sarah W Gibbons Middle SchoolGrades: 7-8Distance: 1.9 mi
- 9/10Westborough High SchoolGrades: 9-12Distance: 1.8 mi
Get a cash offer in 3 minutes
Find out how much your home could sell for in as little as 3 minutes with a no-obligation cash offer.
Estimated market value
$609,100
Get a cash offer in 3 minutes
Find out how much your home could sell for in as little as 3 minutes with a no-obligation cash offer.
Estimated market value
$609,100

