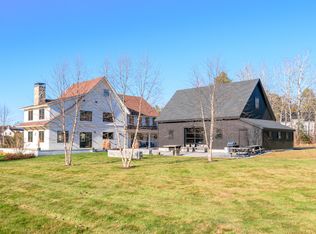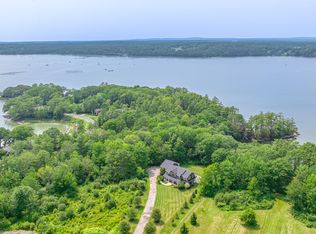Delight in casual elegance with a modern flair along the shores of Princes Point. Designed and built by Nicola's Home, Folly Cove exudes an effortlessly cool vibe, blending coastal surroundings with bespoke selections and imaginative textures. The 5 bedroom, 4.5 bath home orients west across the calm waters of Broad Cove, with sunset views rarely found along the Maine shoreline. Through the dual french doors flanking the gracious covered porch--ideal for morning coffee, but with ample room for an intimate outdoor dinner party--you enter the premier kitchen and adjoining pantry designed for entertaining. Complete with two ovens and gas range, 4 dishwashers, two refrigerators, beverage fridge, full sized wine cooler, and bar ice maker, the functionality of the space is surpassed only by its clean design and custom elements. The open concept layout floods the space with light through oversized Anderson Windows, and sliders leading to the covered rear porch invite sunset views and oceanside relaxation. The first floor primary suite features a stunning open double rain shower along a wall of marble. The 4 additional upstairs bedrooms feature two oceanside suites. The neatly designed space over the 3-car garage provides the perfect game room or media room. With rights to join the deep water dock association at Princes Point, plus easy access to Yarmouth Village and Downtown Portland, this fine property promises a lifestyle worthy of pursuit.
This property is off market, which means it's not currently listed for sale or rent on Zillow. This may be different from what's available on other websites or public sources.

