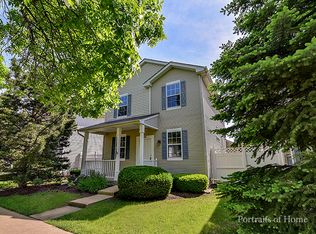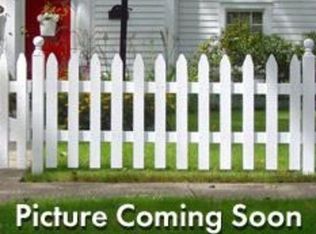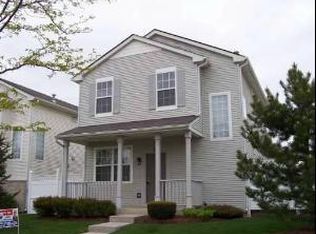Closed
$301,000
46 Freesia Dr, Romeoville, IL 60446
3beds
1,760sqft
Single Family Residence
Built in 1998
3,569 Square Feet Lot
$335,400 Zestimate®
$171/sqft
$2,856 Estimated rent
Home value
$335,400
$319,000 - $352,000
$2,856/mo
Zestimate® history
Loading...
Owner options
Explore your selling options
What's special
Come and see this updated single family in the Wespark community on a corner lot. Home features 3 bedrooms and 2 and a half baths. Open floor plan with living/dining room combo and cathedral ceiling. Spacious kitchen with newer cabinets, granite counters, ceramic tile backsplash, stainless steel appliances and island. Laminate floors thruout with wood trim, 6 panel doors, ceiling fans and canned lighting. Master suite has vaulted ceiling and private full bath with separate shower and soaking tub. All baths are updated with ceramic, newer vanities and fixtures. Home also includes a full basement waiting to be finished. There's also newer hvac and small fenced private patio/yard. Monthly HOA includes lawn care/snow removal and clubhouse/pool. Convenient location close to I-55, Weber Rd and shopping/restaurants.
Zillow last checked: 8 hours ago
Listing updated: May 16, 2023 at 01:02am
Listing courtesy of:
Nikki Tran 630-748-4660,
United Real Estate - Chicago
Bought with:
Sakina Flax
eXp Realty
Natashia Antwine, ABR,MRP,PSA,SFR,SRS
eXp Realty, LLC
Source: MRED as distributed by MLS GRID,MLS#: 11720487
Facts & features
Interior
Bedrooms & bathrooms
- Bedrooms: 3
- Bathrooms: 3
- Full bathrooms: 2
- 1/2 bathrooms: 1
Primary bedroom
- Features: Flooring (Wood Laminate), Bathroom (Full)
- Level: Second
- Area: 192 Square Feet
- Dimensions: 16X12
Bedroom 2
- Features: Flooring (Wood Laminate)
- Level: Second
- Area: 130 Square Feet
- Dimensions: 13X10
Bedroom 3
- Features: Flooring (Wood Laminate)
- Level: Second
- Area: 120 Square Feet
- Dimensions: 12X10
Dining room
- Features: Flooring (Wood Laminate)
- Level: Main
- Area: 99 Square Feet
- Dimensions: 11X9
Family room
- Features: Flooring (Wood Laminate)
- Level: Main
- Area: 198 Square Feet
- Dimensions: 18X11
Kitchen
- Features: Kitchen (Eating Area-Breakfast Bar, Island, Updated Kitchen), Flooring (Ceramic Tile)
- Level: Main
- Area: 180 Square Feet
- Dimensions: 18X10
Living room
- Features: Flooring (Wood Laminate)
- Level: Main
- Area: 182 Square Feet
- Dimensions: 14X13
Heating
- Natural Gas, Forced Air
Cooling
- Central Air
Appliances
- Included: Range, Microwave, Dishwasher, Refrigerator, Washer, Dryer, Stainless Steel Appliance(s), Cooktop
Features
- Cathedral Ceiling(s), Walk-In Closet(s)
- Flooring: Laminate
- Basement: Unfinished,Full
Interior area
- Total structure area: 886
- Total interior livable area: 1,760 sqft
Property
Parking
- Total spaces: 2
- Parking features: On Site, Garage Owned, Attached, Garage
- Attached garage spaces: 2
Accessibility
- Accessibility features: No Disability Access
Features
- Stories: 2
Lot
- Size: 3,569 sqft
- Dimensions: 83X43
Details
- Parcel number: 1104072080100000
- Special conditions: None
Construction
Type & style
- Home type: SingleFamily
- Property subtype: Single Family Residence
Materials
- Aluminum Siding
Condition
- New construction: No
- Year built: 1998
- Major remodel year: 2018
Details
- Builder model: ROSEWOOD
Utilities & green energy
- Water: Public
Community & neighborhood
Location
- Region: Romeoville
HOA & financial
HOA
- Has HOA: Yes
- HOA fee: $144 monthly
- Services included: Lawn Care, Scavenger, Snow Removal
Other
Other facts
- Listing terms: FHA
- Ownership: Fee Simple w/ HO Assn.
Price history
| Date | Event | Price |
|---|---|---|
| 5/12/2023 | Sold | $301,000+2%$171/sqft |
Source: | ||
| 3/1/2023 | Contingent | $295,000$168/sqft |
Source: | ||
| 2/16/2023 | Listed for sale | $295,000+90.3%$168/sqft |
Source: | ||
| 1/17/2018 | Sold | $155,000-2.8%$88/sqft |
Source: | ||
| 12/22/2017 | Pending sale | $159,500$91/sqft |
Source: Results Realty Illinois Inc #09745689 Report a problem | ||
Public tax history
| Year | Property taxes | Tax assessment |
|---|---|---|
| 2023 | $8,098 +6.5% | $83,588 +10.4% |
| 2022 | $7,603 +5.1% | $75,686 +6.4% |
| 2021 | $7,238 +2.7% | $71,126 +3.4% |
Find assessor info on the county website
Neighborhood: Wespark
Nearby schools
GreatSchools rating
- 8/10Kenneth L Hermansen Elementary SchoolGrades: K-5Distance: 0.2 mi
- 9/10A Vito Martinez Middle SchoolGrades: 6-8Distance: 2 mi
- 8/10Romeoville High SchoolGrades: 9-12Distance: 2.6 mi
Schools provided by the listing agent
- Elementary: Kenneth L Hermansen Elementary S
- Middle: A Vito Martinez Middle School
- High: Romeoville High School
- District: 365U
Source: MRED as distributed by MLS GRID. This data may not be complete. We recommend contacting the local school district to confirm school assignments for this home.
Get a cash offer in 3 minutes
Find out how much your home could sell for in as little as 3 minutes with a no-obligation cash offer.
Estimated market value$335,400
Get a cash offer in 3 minutes
Find out how much your home could sell for in as little as 3 minutes with a no-obligation cash offer.
Estimated market value
$335,400


