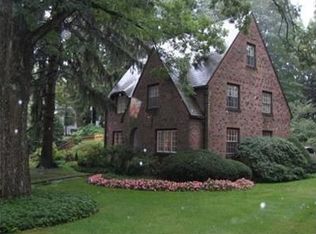Sold for $3,100,000
$3,100,000
46 Garden Rd, Wellesley, MA 02481
4beds
4,636sqft
Single Family Residence
Built in 1907
0.79 Acres Lot
$3,193,100 Zestimate®
$669/sqft
$7,690 Estimated rent
Home value
$3,193,100
$2.94M - $3.45M
$7,690/mo
Zestimate® history
Loading...
Owner options
Explore your selling options
What's special
Rare opportunity to make this stunning residence in coveted Wellesley Farms your own.This beautifully maintained and updated home on nearly an acre, boasts a perfect blend of classic charm and modern conveniences. With its inviting facade, this home sits majestically atop beautifully landscaped grounds. Step inside to an elegant foyer showcasing a grand staircase which flows seamlessly into a spacious living room, large dining room ideal for entertaining, a gourmet kitchen equipped with top-of-the-line appliances, a generous marble island, marble counter tops and breakfast area. The second floor hosts an expansive main suite with a lovely primary bath, large walk in closet and 2 additional bedrooms for family or guests. The third floor with a full bath, holds a 4th bedroom or bonus living space. The finished lower level allows for ample recreation area while the outdoor space is perfect for entertaining; complete with 3 patios, a gazebo, and a fire pit. A truly special home!
Zillow last checked: 8 hours ago
Listing updated: December 10, 2024 at 10:01am
Listed by:
Debi Benoit 617-962-9292,
William Raveis R.E. & Home Services 781-235-5000
Bought with:
The Varano Realty Group
Keller Williams Realty
Source: MLS PIN,MLS#: 73293153
Facts & features
Interior
Bedrooms & bathrooms
- Bedrooms: 4
- Bathrooms: 5
- Full bathrooms: 4
- 1/2 bathrooms: 1
Primary bedroom
- Features: Bathroom - Full, Walk-In Closet(s), Balcony - Exterior, Recessed Lighting, Crown Molding
- Level: Second
Bedroom 2
- Features: Closet, Flooring - Hardwood, Recessed Lighting, Lighting - Pendant, Crown Molding
- Level: Second
Bedroom 3
- Features: Closet/Cabinets - Custom Built, Flooring - Hardwood, Recessed Lighting, Crown Molding
- Level: Second
Bedroom 4
- Features: Bathroom - Full, Closet, Flooring - Hardwood
- Level: Third
Primary bathroom
- Features: Yes
Bathroom 1
- Features: Bathroom - Full, Bathroom - Double Vanity/Sink, Bathroom - Tiled With Shower Stall, Flooring - Stone/Ceramic Tile, Double Vanity, Recessed Lighting, Remodeled, Lighting - Sconce, Crown Molding, Pedestal Sink
- Level: Second
Bathroom 2
- Features: Bathroom - Full, Bathroom - Tiled With Tub & Shower, Recessed Lighting, Remodeled
- Level: Second
Bathroom 3
- Features: Bathroom - Full, Bathroom - Tiled With Shower Stall, Flooring - Stone/Ceramic Tile, Recessed Lighting
- Level: Third
Dining room
- Features: Closet/Cabinets - Custom Built, Flooring - Hardwood, Recessed Lighting, Lighting - Sconce, Crown Molding
- Level: First
Family room
- Features: Closet/Cabinets - Custom Built, Flooring - Hardwood, Recessed Lighting, Crown Molding
- Level: First
Kitchen
- Features: Flooring - Hardwood, Window(s) - Bay/Bow/Box, Dining Area, Lighting - Pendant, Crown Molding, Breezeway
- Level: First
Living room
- Features: Flooring - Hardwood, Recessed Lighting, Lighting - Sconce, Crown Molding, Pocket Door
- Level: First
Heating
- Forced Air, Natural Gas
Cooling
- Central Air
Appliances
- Included: Oven, Dishwasher, Disposal, Microwave, Range, Refrigerator, Freezer, Washer, Dryer, Wine Refrigerator, Range Hood
- Laundry: Flooring - Stone/Ceramic Tile, Recessed Lighting, First Floor
Features
- Bathroom - Full, Bathroom
- Flooring: Tile, Marble, Hardwood, Flooring - Stone/Ceramic Tile
- Doors: French Doors
- Basement: Full
- Number of fireplaces: 4
- Fireplace features: Dining Room, Family Room, Living Room, Master Bedroom
Interior area
- Total structure area: 4,636
- Total interior livable area: 4,636 sqft
Property
Parking
- Total spaces: 8
- Parking features: Detached, Garage Door Opener, Paved Drive, Paved
- Garage spaces: 2
- Uncovered spaces: 6
Features
- Exterior features: Fenced Yard, Gazebo
- Fencing: Fenced/Enclosed,Fenced
Lot
- Size: 0.79 Acres
Details
- Additional structures: Gazebo
- Parcel number: M:073 R:014 S:,259294
- Zoning: SR20
Construction
Type & style
- Home type: SingleFamily
- Architectural style: Colonial
- Property subtype: Single Family Residence
Materials
- Frame
- Foundation: Concrete Perimeter
- Roof: Shingle
Condition
- Year built: 1907
Utilities & green energy
- Sewer: Public Sewer
- Water: Public
- Utilities for property: for Gas Range
Community & neighborhood
Community
- Community features: Public Transportation, Shopping, Park, Golf, Medical Facility, Highway Access, House of Worship, Private School, Public School, T-Station, University
Location
- Region: Wellesley
Price history
| Date | Event | Price |
|---|---|---|
| 12/4/2024 | Sold | $3,100,000-2.4%$669/sqft |
Source: MLS PIN #73293153 Report a problem | ||
| 10/14/2024 | Pending sale | $3,175,000$685/sqft |
Source: | ||
| 10/14/2024 | Contingent | $3,175,000$685/sqft |
Source: MLS PIN #73293153 Report a problem | ||
| 9/20/2024 | Listed for sale | $3,175,000+30.9%$685/sqft |
Source: MLS PIN #73293153 Report a problem | ||
| 7/10/2020 | Sold | $2,425,000-3%$523/sqft |
Source: Public Record Report a problem | ||
Public tax history
| Year | Property taxes | Tax assessment |
|---|---|---|
| 2025 | $31,447 +8.2% | $3,059,000 +9.6% |
| 2024 | $29,065 +1.6% | $2,792,000 +11.8% |
| 2023 | $28,602 +1.5% | $2,498,000 +3.5% |
Find assessor info on the county website
Neighborhood: 02481
Nearby schools
GreatSchools rating
- 9/10Sprague Elementary SchoolGrades: K-5Distance: 1.3 mi
- 8/10Wellesley Middle SchoolGrades: 6-8Distance: 1 mi
- 10/10Wellesley High SchoolGrades: 9-12Distance: 0.9 mi
Schools provided by the listing agent
- Elementary: Sprague
- Middle: Wms
- High: Whs
Source: MLS PIN. This data may not be complete. We recommend contacting the local school district to confirm school assignments for this home.
Get a cash offer in 3 minutes
Find out how much your home could sell for in as little as 3 minutes with a no-obligation cash offer.
Estimated market value$3,193,100
Get a cash offer in 3 minutes
Find out how much your home could sell for in as little as 3 minutes with a no-obligation cash offer.
Estimated market value
$3,193,100
