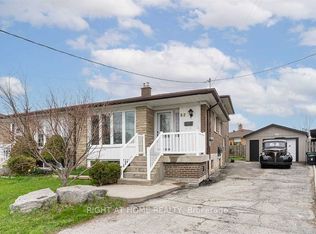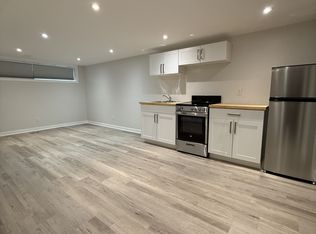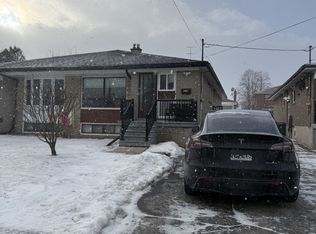Sold for $850,000
C$850,000
46 Goldsboro Rd, Toronto, ON M9L 1A7
4beds
1,494sqft
Single Family Residence, Residential
Built in ----
3,401 Square Feet Lot
$-- Zestimate®
C$569/sqft
C$3,166 Estimated rent
Home value
Not available
Estimated sales range
Not available
$3,166/mo
Loading...
Owner options
Explore your selling options
What's special
Your Ideal Location Awaits! Discover this well-maintained semi-detached home in the desirable Humber Summit area. This charming property offers spacious living with 4 bedrooms, and 3 bathrooms, perfect for growing families or those seeking extra space. With 1500 sq ft above grade, this home offers sample space and comfort. Families will appreciate the short, safe walk to Gracedale Public School, St. Roch Catholic School, and Humber Summit Middle School, ensuring an easy commute for children. Enjoy full privacy! The main level boasts a cozy living/dining room, a spacious kitchen with an eat-in area, and a walk-out to the fenced garden. powder room and 2 coat closets on the ground floor. A side entrance provides access to the finished basement, complete with a fully functional kitchen and a 2-piece bathroom with a standing shower. The basement can be converted to an in-law s
Zillow last checked: 8 hours ago
Listing updated: August 20, 2025 at 12:17pm
Listed by:
Raj Sharma, Salesperson,
Re/Max GOLD REALTY INC MALTON
Source: ITSO,MLS®#: 40709028Originating MLS®#: Cornerstone Association of REALTORS®
Facts & features
Interior
Bedrooms & bathrooms
- Bedrooms: 4
- Bathrooms: 3
- Full bathrooms: 1
- 1/2 bathrooms: 2
- Main level bathrooms: 1
Other
- Features: Hardwood Floor
- Level: Second
Bedroom
- Features: Hardwood Floor
- Level: Second
Bedroom
- Features: Hardwood Floor
- Level: Second
Bedroom
- Features: Hardwood Floor
- Level: Second
Bathroom
- Features: 2-Piece
- Level: Main
Bathroom
- Features: 4-Piece
- Level: Second
Bathroom
- Features: 2-Piece
- Level: Lower
Breakfast room
- Description: Walkout to Yard
- Features: Tile Floors
- Level: Main
Dining room
- Features: Laminate
- Level: Main
Kitchen
- Features: Pantry, Tile Floors
- Level: Main
Kitchen
- Level: Lower
Living room
- Features: Bay Window, Laminate
- Level: Main
Recreation room
- Level: Lower
Heating
- Forced Air, Natural Gas
Cooling
- Central Air
Appliances
- Included: Gas Oven/Range, Range Hood, Refrigerator, Washer
- Laundry: In Basement
Features
- In-law Capability
- Basement: Full,Finished
- Has fireplace: No
Interior area
- Total structure area: 1,494
- Total interior livable area: 1,494 sqft
- Finished area above ground: 1,494
Property
Parking
- Total spaces: 3
- Parking features: Private Drive Single Wide
- Uncovered spaces: 3
Features
- Frontage type: West
- Frontage length: 31.66
Lot
- Size: 3,401 sqft
- Dimensions: 31.66 x 102.14
- Features: Urban, Irregular Lot, Highway Access, Hospital, Park, Public Transit, Schools, Shopping Nearby, Trails
Details
- Parcel number: 103070138
- Zoning: RM(f18;a665;u2)
Construction
Type & style
- Home type: SingleFamily
- Architectural style: Two Story
- Property subtype: Single Family Residence, Residential
- Attached to another structure: Yes
Materials
- Brick
- Foundation: Concrete Perimeter
- Roof: Asphalt Shing
Condition
- 51-99 Years
- New construction: No
Utilities & green energy
- Sewer: Sewer (Municipal)
- Water: Municipal
Community & neighborhood
Location
- Region: Toronto
Price history
| Date | Event | Price |
|---|---|---|
| 5/21/2025 | Sold | C$850,000C$569/sqft |
Source: ITSO #40709028 Report a problem | ||
Public tax history
Tax history is unavailable.
Neighborhood: Humber Summit
Nearby schools
GreatSchools rating
No schools nearby
We couldn't find any schools near this home.


