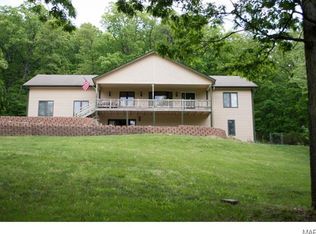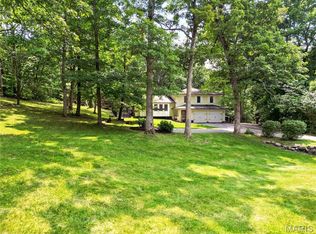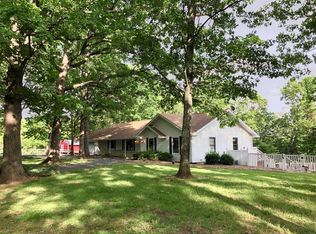Closed
Listing Provided by:
Cindy L Deters 636-219-5693,
Berkshire Hathaway HomeServices Select Properties
Bought with: Worth Clark Realty
Price Unknown
46 Green Valley Rd, Eureka, MO 63025
3beds
2,600sqft
Single Family Residence
Built in 1981
4.57 Acres Lot
$472,500 Zestimate®
$--/sqft
$2,779 Estimated rent
Home value
$472,500
$421,000 - $529,000
$2,779/mo
Zestimate® history
Loading...
Owner options
Explore your selling options
What's special
Welcome to this very Private, Split Foyer Wooded Home with 3 Bedrooms, 3 Baths, nestled on over 4.5 acres in the Wilderness Trails Subdivision in Rockwood School District! This home boasts an Open Floorplan w/vaulted ceiling, Wood burning Fireplace & Kitchen/Dining Combo. Complete Kitchen Remodel w/all New Stainless-Steel Appliances, New Custom Cabinetry and Granite Countertops in 2024. Lower level is finished with a Family Room, Rec Room, & 1/2 Bath, Walk-Out & Egress Windows, Basement Foam Insulation/Seal July 2020. New Roof 2021, New Vinyl Flooring throughout entire home 2020 as well as all New Updated Lighting. New Water Heater 2024 and Water Softener 2017. New Well Water Filtration System 2020. Complete Septic System Replacement per New Codes 2021. New Exterior A/C Unit 2023. Stay cool this Summer in the Pool w/new Composite Deck 2023. The 10 x 30 Deck out back, that overlooks the nicely landscaped yard & acreage is great for BBQ’s and relaxing. Driveway Replacement/Asphalt April 2018. New Breaker Box (smaller box-electrical expansion to accommodate Kitchen Remodel and to bring all electric up to code. Space added to Main Breaker for a Generator Bypass 1/2024. Property is adjacent to the 970-acre Young Conservation Area. Close to Hiking Trails and the Rockwood Reservation Wildlife Refuge. Seller will review any/all offers on 6/18/25 by 5 pm with a response time of 6/19/25 by 5 pm.
Zillow last checked: 8 hours ago
Listing updated: August 12, 2025 at 01:09pm
Listing Provided by:
Cindy L Deters 636-219-5693,
Berkshire Hathaway HomeServices Select Properties
Bought with:
Parker Spencer, 2017032616
Worth Clark Realty
Source: MARIS,MLS#: 25040008 Originating MLS: St. Charles County Association of REALTORS
Originating MLS: St. Charles County Association of REALTORS
Facts & features
Interior
Bedrooms & bathrooms
- Bedrooms: 3
- Bathrooms: 3
- Full bathrooms: 2
- 1/2 bathrooms: 1
- Main level bathrooms: 2
- Main level bedrooms: 3
Primary bedroom
- Features: Floor Covering: Vinyl
- Level: Main
- Area: 228
- Dimensions: 19x12
Bedroom 2
- Features: Floor Covering: Vinyl
- Level: Main
- Area: 144
- Dimensions: 12x12
Bedroom 3
- Features: Floor Covering: Vinyl
- Level: Main
- Area: 144
- Dimensions: 12x12
Family room
- Features: Floor Covering: Vinyl
- Level: Main
- Area: 304
- Dimensions: 19x16
Family room
- Features: Floor Covering: Vinyl
- Level: Lower
- Area: 364
- Dimensions: 26x14
Kitchen
- Features: Floor Covering: Vinyl
- Level: Main
- Area: 276
- Dimensions: 23x12
Other
- Features: Floor Covering: Vinyl
- Level: Lower
- Area: 130
- Dimensions: 13x10
Recreation room
- Features: Floor Covering: Vinyl
- Level: Lower
- Area: 408
- Dimensions: 24x17
Heating
- Electric, Forced Air, Heat Pump
Cooling
- Attic Fan, Ceiling Fan(s), Heat Pump
Appliances
- Included: Dishwasher, Disposal, Dryer, Microwave, Electric Oven, Electric Range, Free-Standing Refrigerator, Washer, Electric Water Heater, Water Softener
- Laundry: Lower Level
Features
- Built-in Features, Eat-in Kitchen, Entrance Foyer, Granite Counters, Kitchen/Dining Room Combo, Open Floorplan, Pantry, Vaulted Ceiling(s), Walk-In Closet(s)
- Flooring: Vinyl
- Doors: Panel Door(s), Sliding Doors
- Windows: Storm Window(s), Tilt-In Windows
- Basement: Partially Finished,Full,Walk-Out Access
- Number of fireplaces: 1
- Fireplace features: Great Room, Wood Burning
Interior area
- Total structure area: 2,600
- Total interior livable area: 2,600 sqft
- Finished area above ground: 1,615
Property
Parking
- Total spaces: 2
- Parking features: Asphalt, Driveway, Garage Door Opener, Off Street, Oversized
- Attached garage spaces: 2
- Has uncovered spaces: Yes
Features
- Levels: Multi/Split
- Has private pool: Yes
- Pool features: Above Ground
- Fencing: None
Lot
- Size: 4.57 Acres
- Features: Adjoins Wooded Area, Cul-De-Sac, Landscaped, Many Trees, Private, Secluded, Wooded
Details
- Parcel number: 046.024.00000036
- Special conditions: Standard
Construction
Type & style
- Home type: SingleFamily
- Architectural style: Split Foyer,Traditional
- Property subtype: Single Family Residence
- Attached to another structure: Yes
Materials
- Brick Veneer, Stone Veneer, Vinyl Siding
- Roof: Architectural Shingle
Condition
- Year built: 1981
Details
- Warranty included: Yes
Utilities & green energy
- Electric: 220 Volts
- Sewer: Septic Tank
- Water: Well
Community & neighborhood
Security
- Security features: Smoke Detector(s)
Location
- Region: Eureka
- Subdivision: Wilderness Trails
HOA & financial
HOA
- Has HOA: Yes
- HOA fee: $325 quarterly
- Amenities included: Common Ground, Other, Resident Management
- Services included: Common Area Maintenance, Snow Removal, Trash
- Association name: Wilderness Trails
Other
Other facts
- Listing terms: Cash,Conventional,FHA,VA Loan
Price history
| Date | Event | Price |
|---|---|---|
| 8/11/2025 | Sold | -- |
Source: | ||
| 6/20/2025 | Pending sale | $475,000$183/sqft |
Source: | ||
| 6/11/2025 | Listed for sale | $475,000+106.6%$183/sqft |
Source: | ||
| 5/27/2016 | Sold | -- |
Source: | ||
| 3/31/2016 | Pending sale | $229,900$88/sqft |
Source: Berkshire Hathaway Alliance #15020317 Report a problem | ||
Public tax history
| Year | Property taxes | Tax assessment |
|---|---|---|
| 2024 | $2,566 +0.8% | $35,700 +0.8% |
| 2023 | $2,545 -5.8% | $35,400 |
| 2022 | $2,702 +2.5% | $35,400 +1.7% |
Find assessor info on the county website
Neighborhood: 63025
Nearby schools
GreatSchools rating
- 8/10Geggie Elementary SchoolGrades: K-5Distance: 3.2 mi
- 7/10LaSalle Springs Middle SchoolGrades: 6-8Distance: 7 mi
- 8/10Eureka Sr. High SchoolGrades: 9-12Distance: 4.5 mi
Schools provided by the listing agent
- Elementary: Geggie Elem.
- Middle: Lasalle Springs Middle
- High: Eureka Sr. High
Source: MARIS. This data may not be complete. We recommend contacting the local school district to confirm school assignments for this home.
Get a cash offer in 3 minutes
Find out how much your home could sell for in as little as 3 minutes with a no-obligation cash offer.
Estimated market value
$472,500
Get a cash offer in 3 minutes
Find out how much your home could sell for in as little as 3 minutes with a no-obligation cash offer.
Estimated market value
$472,500


