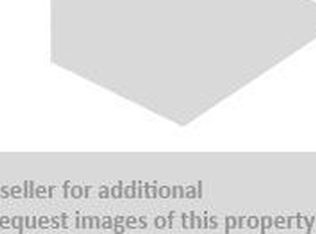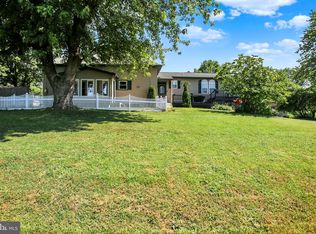Sold for $605,000 on 07/21/25
$605,000
46 Groff Rd, Annville, PA 17003
5beds
2,823sqft
Single Family Residence
Built in 2004
3 Acres Lot
$616,200 Zestimate®
$214/sqft
$2,703 Estimated rent
Home value
$616,200
$536,000 - $709,000
$2,703/mo
Zestimate® history
Loading...
Owner options
Explore your selling options
What's special
Charming Cape Cod on 3 Acres with Pool, Large Family Room and Scenic Views Nestled on a beautiful 3-acre lot with wide-open rural views, this spacious Cape Cod style manufactured home offers the perfect blend of charm, comfort, and durability. With 5 bedrooms, 3 full bathrooms, and a layout designed for both functionality and relaxation, this home is ready to welcome you. The first floor features a private primary suite with a full bathroom and a walk-in closet, offering the convenience of single-level living. Two additional bedrooms and a second full bathroom are also located on the main floor, along with a first-floor laundry room for added ease. An open living and dining space creates a warm and inviting atmosphere for gathering and entertaining. The remodeled kitchen includes modern finishes, ample cabinetry, and generous workspace for any home cook. Just beyond, the large family room features sliding glass doors that lead directly to the backyard and in-ground pool, offering seamless indoor-outdoor living. Upstairs, you’ll find two more bedrooms separated by a spacious common room and a full bathroom, ideal for a playroom, office, or guest area. This home is built with the structural advantages of manufactured construction, offering increased strength, consistent quality control, and long-term durability compared to traditional site-built homes. Constructed in a controlled environment, it boasts superior framing standards and craftsmanship. The full unfinished basement with high ceilings offers excellent potential for future expansion, and the oversized three-car garage provides ample room for vehicles, tools, and equipment. Outside, enjoy your private retreat with a well-maintained in-ground pool and a converted shed that serves as a poolside entertaining space, perfect for summer gatherings or relaxing evenings under the stars. ✨This home comes with a 1 year home warranty with America's Preferred Home Warranty Inc.✨
Zillow last checked: 8 hours ago
Listing updated: July 22, 2025 at 06:05am
Listed by:
Stephanie Sechman 717-926-8551,
Keller Williams Realty,
Listing Team: Michael Sechman Team
Bought with:
REUEL MAY, RS329497
Berkshire Hathaway HomeServices Homesale Realty
Source: Bright MLS,MLS#: PALN2020860
Facts & features
Interior
Bedrooms & bathrooms
- Bedrooms: 5
- Bathrooms: 3
- Full bathrooms: 3
- Main level bathrooms: 2
- Main level bedrooms: 3
Basement
- Area: 0
Heating
- Heat Pump, Electric
Cooling
- Central Air, Electric
Appliances
- Included: Electric Water Heater
- Laundry: Main Level
Features
- Basement: Unfinished
- Has fireplace: No
Interior area
- Total structure area: 2,823
- Total interior livable area: 2,823 sqft
- Finished area above ground: 2,823
- Finished area below ground: 0
Property
Parking
- Total spaces: 9
- Parking features: Oversized, Asphalt, Detached, Driveway
- Garage spaces: 3
- Uncovered spaces: 6
Accessibility
- Accessibility features: 2+ Access Exits
Features
- Levels: Two
- Stories: 2
- Has private pool: Yes
- Pool features: In Ground, Private
Lot
- Size: 3 Acres
- Features: Rural
Details
- Additional structures: Above Grade, Below Grade
- Parcel number: 2122914303831420000
- Zoning: 101 RES: RESIDENTIAL 1 FA
- Special conditions: Standard
Construction
Type & style
- Home type: SingleFamily
- Architectural style: Cape Cod
- Property subtype: Single Family Residence
Materials
- Foundation: Concrete Perimeter
Condition
- New construction: No
- Year built: 2004
Utilities & green energy
- Sewer: On Site Septic
- Water: Well
Community & neighborhood
Location
- Region: Annville
- Subdivision: None Available
- Municipality: EAST HANOVER TWP
Other
Other facts
- Listing agreement: Exclusive Right To Sell
- Listing terms: Cash,Conventional,FHA,VA Loan
- Ownership: Fee Simple
Price history
| Date | Event | Price |
|---|---|---|
| 7/21/2025 | Sold | $605,000+0.9%$214/sqft |
Source: | ||
| 6/18/2025 | Pending sale | $599,900$213/sqft |
Source: | ||
| 6/13/2025 | Listed for sale | $599,900+360.6%$213/sqft |
Source: | ||
| 11/30/2010 | Sold | $130,240$46/sqft |
Source: Public Record Report a problem | ||
Public tax history
| Year | Property taxes | Tax assessment |
|---|---|---|
| 2024 | $6,712 +2.5% | $321,700 |
| 2023 | $6,551 +5.1% | $321,700 |
| 2022 | $6,231 +10% | $321,700 |
Find assessor info on the county website
Neighborhood: 17003
Nearby schools
GreatSchools rating
- NAEast Hanover El SchoolGrades: 1-5Distance: 1.4 mi
- NANorthern Lebanon Middle SchoolGrades: 6-8Distance: 8.5 mi
- 5/10Northern Lebanon Senior High SchoolGrades: 9-12Distance: 8.5 mi
Schools provided by the listing agent
- Middle: Northern Lebanon
- High: Northern Lebanon
- District: Northern Lebanon
Source: Bright MLS. This data may not be complete. We recommend contacting the local school district to confirm school assignments for this home.

Get pre-qualified for a loan
At Zillow Home Loans, we can pre-qualify you in as little as 5 minutes with no impact to your credit score.An equal housing lender. NMLS #10287.

