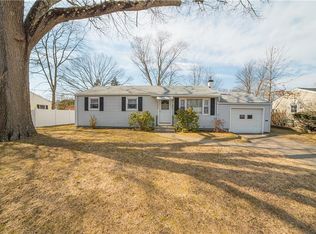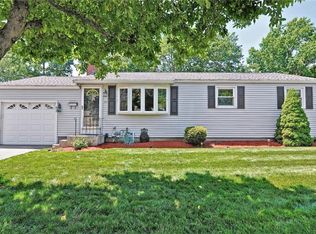Sold for $435,000
$435,000
46 Hagerstown Rd, Warwick, RI 02886
3beds
2,446sqft
Single Family Residence
Built in 1958
7,840.8 Square Feet Lot
$447,600 Zestimate®
$178/sqft
$3,068 Estimated rent
Home value
$447,600
$398,000 - $501,000
$3,068/mo
Zestimate® history
Loading...
Owner options
Explore your selling options
What's special
Come tour this completely renovated one-level ranch nestled in the highly sought-after Buttonwoods neighborhood. This stunning home features 3 bedrooms Tile Bathroom, Hardwoods ,Formal dining Room, Living room has gas fire place hardwoods and built in book shelves ,Kitchen has new tile wood look flooring, Gas heat, Central air, finished basement with Rec Room/Family Room with New Carpet. Laundry, office and den. Deck above ground swimming pool fenced in yard over size shed . Public Sewers, walking distances to school and Buttonwoods Park that offers dog park and Beach.
Zillow last checked: 8 hours ago
Listing updated: March 03, 2025 at 10:22am
Listed by:
Slocum Home Team 401-593-1129,
Slocum
Bought with:
Sandra Baker, RES.0033549
Butler Realty Group
Source: StateWide MLS RI,MLS#: 1375730
Facts & features
Interior
Bedrooms & bathrooms
- Bedrooms: 3
- Bathrooms: 1
- Full bathrooms: 1
Bathroom
- Features: Bath w Tub & Shower
Heating
- Natural Gas, Forced Air
Cooling
- Central Air
Appliances
- Included: Gas Water Heater
Features
- Wall (Dry Wall), Cathedral Ceiling(s), Plumbing (Mixed), Insulation (Cap), Insulation (Ceiling), Insulation (Walls)
- Flooring: Ceramic Tile, Hardwood, Carpet
- Doors: Storm Door(s)
- Windows: Insulated Windows
- Basement: Full,Interior Entry,Finished,Family Room,Laundry,Office,Utility,Workout Room
- Number of fireplaces: 1
- Fireplace features: Gas
Interior area
- Total structure area: 1,406
- Total interior livable area: 2,446 sqft
- Finished area above ground: 1,406
- Finished area below ground: 1,040
Property
Parking
- Total spaces: 4
- Parking features: No Garage, Driveway
- Has uncovered spaces: Yes
Features
- Patio & porch: Deck
- Fencing: Fenced
Lot
- Size: 7,840 sqft
Details
- Additional structures: Outbuilding
- Parcel number: WARWM370B0229L0000
- Special conditions: Conventional/Market Value
Construction
Type & style
- Home type: SingleFamily
- Architectural style: Ranch
- Property subtype: Single Family Residence
Materials
- Dry Wall, Vinyl Siding
- Foundation: Concrete Perimeter
Condition
- New construction: No
- Year built: 1958
Utilities & green energy
- Electric: 100 Amp Service, Circuit Breakers
- Sewer: Public Sewer
- Water: Public
- Utilities for property: Sewer Connected, Water Connected
Community & neighborhood
Community
- Community features: Near Public Transport, Commuter Bus, Golf, Highway Access, Hospital, Interstate, Marina, Private School, Public School, Railroad, Recreational Facilities, Restaurants, Schools, Near Shopping, Near Swimming, Tennis
Location
- Region: Warwick
Price history
| Date | Event | Price |
|---|---|---|
| 2/28/2025 | Sold | $435,000$178/sqft |
Source: | ||
| 1/9/2025 | Pending sale | $435,000$178/sqft |
Source: | ||
| 1/7/2025 | Listed for sale | $435,000+115.3%$178/sqft |
Source: | ||
| 5/16/2007 | Sold | $202,000-18.1%$83/sqft |
Source: Public Record Report a problem | ||
| 7/1/2005 | Sold | $246,500+97.2%$101/sqft |
Source: Public Record Report a problem | ||
Public tax history
| Year | Property taxes | Tax assessment |
|---|---|---|
| 2025 | $3,448 | $238,300 |
| 2024 | $3,448 +2% | $238,300 |
| 2023 | $3,381 -24.2% | $238,300 |
Find assessor info on the county website
Neighborhood: 02886
Nearby schools
GreatSchools rating
- 7/10Park SchoolGrades: K-5Distance: 0.1 mi
- 5/10Winman Junior High SchoolGrades: 6-8Distance: 3.6 mi
- 5/10Toll Gate High SchoolGrades: 9-12Distance: 3.6 mi
Get a cash offer in 3 minutes
Find out how much your home could sell for in as little as 3 minutes with a no-obligation cash offer.
Estimated market value$447,600
Get a cash offer in 3 minutes
Find out how much your home could sell for in as little as 3 minutes with a no-obligation cash offer.
Estimated market value
$447,600

