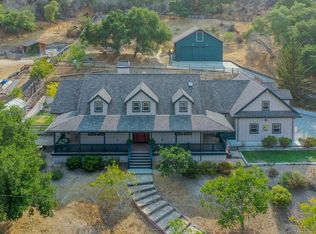Welcome to Steinbeck Country! Located in the sunbelt of Monterey County, this updated home is a rare find. Single level home on useable lot. Expanded great room with all new lighting, bamboo flooring, multiple skylights and valued ceilings. Modernized open concept kitchen with island features all new cabinetry, corian countertops, stainless steel appliances and beautiful lighted china cabinets. Separate formal living room floor has been raised to eliminate all indoor steps and opens to sunny outdoor front patio with calming views. Secluded deck located off the master suite is the perfect retreat for morning coffee or end-of the day relaxation. Move-in ready home with new carpet, new exterior stucco, paint, lifetime warranty double pane windows, water softener and 50-year warranty Prestique composition roof. Multiple outdoor living areas include back yard with terraced garden bed, new decking and the perfect retreat to enjoy the tranquil sounds of waterfall and pond.
This property is off market, which means it's not currently listed for sale or rent on Zillow. This may be different from what's available on other websites or public sources.
