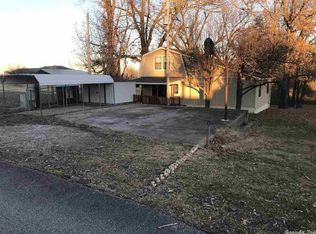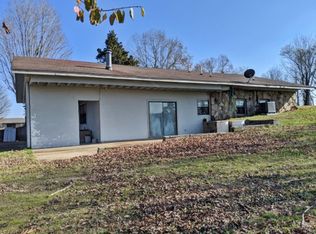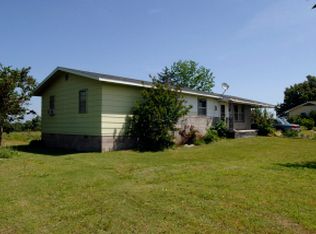Sold for $172,000
$172,000
46 Hathcoat Rd, Harrison, AR 72601
3beds
1,248sqft
Single Family Residence
Built in 1991
0.49 Acres Lot
$178,000 Zestimate®
$138/sqft
$1,540 Estimated rent
Home value
$178,000
$125,000 - $256,000
$1,540/mo
Zestimate® history
Loading...
Owner options
Explore your selling options
What's special
Looking for a little space without being too far from town? This 3-bedroom, 2-bathroom beauty has the best of both worlds-peaceful country vibes with quick, easy access to town. The large yard is perfect for backyard BBQs, gardening, or letting the kids and pets run around.
Inside you will find real hardwood floors, brand new carpet, and lots of updates that make it feel fresh and move-in ready. Beautiful wood stove for back up heat. And only 10 minutes from Harrison, so you get the quiet without losing the convenience.
Come take a look at this gem before it's gone.
Zillow last checked: 8 hours ago
Listing updated: September 26, 2025 at 01:42pm
Listed by:
Lindsay Cross 870-688-2094,
Weichert, REALTORS-Market Edge
Bought with:
Telicia Wade Perry, PB00052100
ERA Doty Real Estate Flippin
Source: ArkansasOne MLS,MLS#: 1311279 Originating MLS: Harrison District Board Of REALTORS
Originating MLS: Harrison District Board Of REALTORS
Facts & features
Interior
Bedrooms & bathrooms
- Bedrooms: 3
- Bathrooms: 2
- Full bathrooms: 2
Bedroom
- Level: Main
- Dimensions: 13.3x8.8
Bedroom
- Level: Second
- Dimensions: 11.6x11.6
Bedroom
- Level: Second
- Dimensions: 11.5x15.4
Bathroom
- Level: Main
- Dimensions: 11.3x5.10
Bathroom
- Level: Main
- Dimensions: 5.11x6.4
Dining room
- Level: Main
- Dimensions: 11.7x15.4
Kitchen
- Level: Main
- Dimensions: 14.6x9.0
Living room
- Level: Main
- Dimensions: 14.2x19.7
Heating
- Central, Heat Pump
Cooling
- Central Air, Electric
Appliances
- Included: Dryer, Dishwasher, Electric Range, Electric Water Heater, Refrigerator, Self Cleaning Oven, Washer
- Laundry: Washer Hookup, Dryer Hookup
Features
- Ceiling Fan(s), Split Bedrooms, Wood Burning Stove, Window Treatments
- Flooring: Carpet, Laminate, Wood
- Windows: Double Pane Windows, Blinds
- Basement: Unfinished,Walk-Out Access,Crawl Space
- Number of fireplaces: 1
- Fireplace features: Living Room
Interior area
- Total structure area: 1,248
- Total interior livable area: 1,248 sqft
Property
Features
- Levels: Three Or More
- Stories: 3
- Patio & porch: Covered, Porch
- Exterior features: Concrete Driveway
- Pool features: None
- Fencing: None
- Waterfront features: None
Lot
- Size: 0.49 Acres
- Features: Cleared, None, Outside City Limits
Details
- Additional structures: Storage
- Parcel number: 01901489001
- Special conditions: None
Construction
Type & style
- Home type: SingleFamily
- Property subtype: Single Family Residence
Materials
- Masonite
- Foundation: Crawlspace
- Roof: Asphalt,Shingle
Condition
- New construction: No
- Year built: 1991
Utilities & green energy
- Water: Public
- Utilities for property: Electricity Available, Water Available
Community & neighborhood
Security
- Security features: Smoke Detector(s)
Location
- Region: Harrison
Price history
| Date | Event | Price |
|---|---|---|
| 9/26/2025 | Sold | $172,000$138/sqft |
Source: | ||
| 7/8/2025 | Price change | $172,000-7%$138/sqft |
Source: | ||
| 6/16/2025 | Listed for sale | $185,000+86.9%$148/sqft |
Source: | ||
| 10/25/2019 | Sold | $99,000-0.9%$79/sqft |
Source: Agent Provided Report a problem | ||
| 9/10/2019 | Pending sale | $99,900$80/sqft |
Source: OZARK HAVEN REALTY, LLC #139309 Report a problem | ||
Public tax history
| Year | Property taxes | Tax assessment |
|---|---|---|
| 2024 | $180 -20.6% | $15,180 +4.3% |
| 2023 | $227 -8.8% | $14,550 +4.5% |
| 2022 | $249 +12.8% | $13,920 +4.7% |
Find assessor info on the county website
Neighborhood: 72601
Nearby schools
GreatSchools rating
- NAHarrison KindergartenGrades: KDistance: 6.7 mi
- 8/10Harrison Middle SchoolGrades: 5-8Distance: 8.5 mi
- 7/10Harrison High SchoolGrades: 9-12Distance: 8.4 mi
Schools provided by the listing agent
- District: Valley Springs
Source: ArkansasOne MLS. This data may not be complete. We recommend contacting the local school district to confirm school assignments for this home.
Get pre-qualified for a loan
At Zillow Home Loans, we can pre-qualify you in as little as 5 minutes with no impact to your credit score.An equal housing lender. NMLS #10287.


