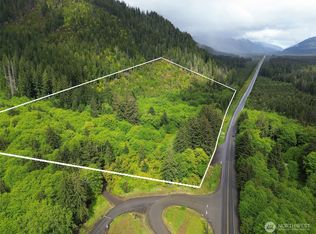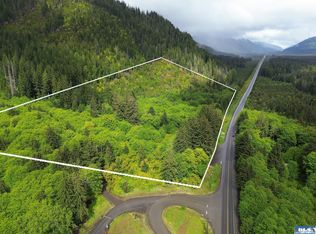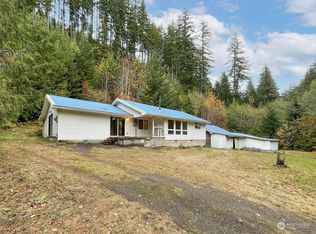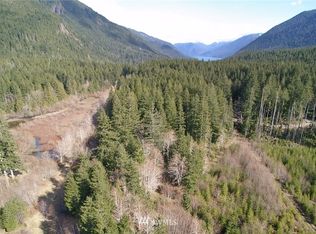Sold
Listed by:
Amy Dilley,
Forks Avenue Real Estate
Bought with: Forks Avenue Real Estate
$485,000
46 Heckel Road, Port Angeles, WA 98363
3beds
1,764sqft
Single Family Residence
Built in 1994
8.4 Acres Lot
$492,500 Zestimate®
$275/sqft
$3,225 Estimated rent
Home value
$492,500
$438,000 - $552,000
$3,225/mo
Zestimate® history
Loading...
Owner options
Explore your selling options
What's special
Come see this home that sits surrounded by mature douglas fir timber and an orchard with mature fruit tress! Located between Forks and Port Angeles and bordered by state land. This home is perfectly nestled in from the road surrounded by beautiful trees, top notch privacy, and plenty of space. It also includes a detached garage and a separate outbuilding perfect for extra storage or a workshop. The home itself has been well maintained and ready for someone to come and make it their own. The parcel does include a small section of river but it is on the other side of the highway where there is currently a man made trail down to the water. ALL furniture & garage items included.
Zillow last checked: 8 hours ago
Listing updated: August 11, 2025 at 04:04am
Listed by:
Amy Dilley,
Forks Avenue Real Estate
Bought with:
Erin Queen, 24207
Forks Avenue Real Estate
Source: NWMLS,MLS#: 2382793
Facts & features
Interior
Bedrooms & bathrooms
- Bedrooms: 3
- Bathrooms: 2
- Full bathrooms: 2
- Main level bathrooms: 2
- Main level bedrooms: 3
Primary bedroom
- Level: Main
Bedroom
- Level: Main
Bedroom
- Level: Main
Bathroom full
- Level: Main
Bathroom full
- Level: Main
Kitchen with eating space
- Level: Main
Living room
- Level: Main
Heating
- Fireplace, Heat Pump, Electric, Wood
Cooling
- Heat Pump
Appliances
- Included: Dishwasher(s), Dryer(s), Microwave(s), Refrigerator(s), Stove(s)/Range(s), Washer(s)
Features
- Dining Room
- Flooring: Laminate, Carpet
- Basement: None
- Number of fireplaces: 1
- Fireplace features: Wood Burning, Main Level: 1, Fireplace
Interior area
- Total structure area: 1,764
- Total interior livable area: 1,764 sqft
Property
Parking
- Total spaces: 2
- Parking features: Driveway, Detached Garage
- Garage spaces: 2
Features
- Levels: One
- Stories: 1
- Patio & porch: Dining Room, Fireplace
- Has view: Yes
- View description: Territorial
- Waterfront features: High Bank
Lot
- Size: 8.40 Acres
- Features: Dead End Street, Barn, Outbuildings
- Topography: Level
- Residential vegetation: Fruit Trees, Garden Space, Wooded
Details
- Parcel number: 103030110175
- Zoning: RW5
- Zoning description: Jurisdiction: County
- Special conditions: Standard
Construction
Type & style
- Home type: SingleFamily
- Property subtype: Single Family Residence
Materials
- Wood Products
- Foundation: Poured Concrete
- Roof: Composition
Condition
- Year built: 1994
Utilities & green energy
- Sewer: Septic Tank
- Water: Individual Well
Community & neighborhood
Location
- Region: Pt Angeles
- Subdivision: Sappho
Other
Other facts
- Listing terms: Cash Out,Conventional,VA Loan
- Cumulative days on market: 15 days
Price history
| Date | Event | Price |
|---|---|---|
| 7/11/2025 | Sold | $485,000-11.8%$275/sqft |
Source: | ||
| 6/20/2025 | Pending sale | $550,000$312/sqft |
Source: | ||
| 6/6/2025 | Listed for sale | $550,000+59.2%$312/sqft |
Source: | ||
| 10/2/2006 | Sold | $345,500$196/sqft |
Source: | ||
Public tax history
Tax history is unavailable.
Neighborhood: 98363
Nearby schools
GreatSchools rating
- 6/10Forks Elementary SchoolGrades: K-4Distance: 18 mi
- 5/10Forks Middle SchoolGrades: 5-8Distance: 18.1 mi
- 2/10Forks High SchoolGrades: 9-12Distance: 18.1 mi
Schools provided by the listing agent
- Elementary: Forks Elem
- Middle: Forks Mid
- High: Forks High
Source: NWMLS. This data may not be complete. We recommend contacting the local school district to confirm school assignments for this home.

Get pre-qualified for a loan
At Zillow Home Loans, we can pre-qualify you in as little as 5 minutes with no impact to your credit score.An equal housing lender. NMLS #10287.



