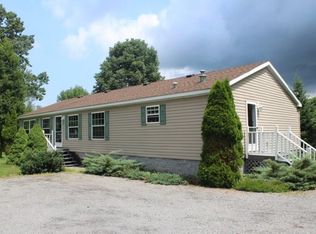Closed
$190,000
46 Henderson Rd, Sandy Creek, NY 13145
2beds
1,538sqft
Single Family Residence
Built in 1949
0.91 Acres Lot
$201,300 Zestimate®
$124/sqft
$1,512 Estimated rent
Home value
$201,300
$113,000 - $362,000
$1,512/mo
Zestimate® history
Loading...
Owner options
Explore your selling options
What's special
This charming 2 bedroom 1 bath home has so much to offer. To start with there is the potential for additional bedroom space! Located in the town of Sandy Creek just minutes from Sandy Pond and Lake Ontario this home is ideal for your year round retreat or primary home. Scenic views of Mud Creek which also provides great wildlife observation right from your backyard. This home has an attached garage with workshop, currently used for wood storage. Great place to park and have easy entry into the house protected from the weather. Inside the home the living room has a wood stove - perfect for supplemental heat. Kitchen/dining combination with plenty of counter & cabinet space plus a sliding door to the deck. The deck is situated on the front of the home and offers views of the Elms Golf Course. The primary bedroom is located on the main floor with a closet that runs the whole length of one wall - no lack of storage here! Not to mention the oversized bonus room which could be anything you could imagine. Full bath with stackable washer & dryer for convenient main floor living. The second floor consists of a bedroom that could be more than one if needed. So much potential here!
Zillow last checked: 8 hours ago
Listing updated: June 02, 2025 at 05:18pm
Listed by:
Cindy Mears 315-408-7366,
Tug Hill Real Estate
Bought with:
Amanda Hanners, 10301221192
Keller Williams Northern New York
Source: NYSAMLSs,MLS#: S1596757 Originating MLS: Syracuse
Originating MLS: Syracuse
Facts & features
Interior
Bedrooms & bathrooms
- Bedrooms: 2
- Bathrooms: 1
- Full bathrooms: 1
- Main level bathrooms: 1
- Main level bedrooms: 1
Heating
- Propane, Wood, Forced Air, Stove
Appliances
- Included: Dryer, Electric Water Heater, Gas Oven, Gas Range, Refrigerator, Washer
- Laundry: Main Level
Features
- Ceiling Fan(s), Eat-in Kitchen, Sliding Glass Door(s), Main Level Primary
- Flooring: Carpet, Laminate, Varies, Vinyl
- Doors: Sliding Doors
- Basement: Partial
- Has fireplace: No
Interior area
- Total structure area: 1,538
- Total interior livable area: 1,538 sqft
Property
Parking
- Total spaces: 1
- Parking features: Attached, Electricity, Garage
- Attached garage spaces: 1
Features
- Exterior features: Gravel Driveway, Propane Tank - Leased
- Has view: Yes
- View description: Water
- Has water view: Yes
- Water view: Water
- Waterfront features: River Access, Stream
Lot
- Size: 0.91 Acres
- Dimensions: 149 x 213
- Features: Irregular Lot
Details
- Parcel number: 35528900700000030070000000
- Special conditions: Standard
Construction
Type & style
- Home type: SingleFamily
- Architectural style: Cape Cod
- Property subtype: Single Family Residence
Materials
- Vinyl Siding
- Foundation: Block, Stone
Condition
- Resale
- Year built: 1949
Utilities & green energy
- Electric: Circuit Breakers
- Sewer: Septic Tank
- Water: Well
Community & neighborhood
Location
- Region: Sandy Creek
- Subdivision: Section 7
Other
Other facts
- Listing terms: Cash,Conventional
Price history
| Date | Event | Price |
|---|---|---|
| 6/2/2025 | Sold | $190,000+15.2%$124/sqft |
Source: | ||
| 4/27/2025 | Pending sale | $165,000$107/sqft |
Source: | ||
| 4/7/2025 | Contingent | $165,000$107/sqft |
Source: | ||
| 4/1/2025 | Listed for sale | $165,000-10.3%$107/sqft |
Source: | ||
| 2/5/2025 | Listing removed | $184,000$120/sqft |
Source: | ||
Public tax history
| Year | Property taxes | Tax assessment |
|---|---|---|
| 2024 | -- | $85,900 +15% |
| 2023 | -- | $74,700 |
| 2022 | -- | $74,700 |
Find assessor info on the county website
Neighborhood: 13145
Nearby schools
GreatSchools rating
- 6/10Sandy Creek Elementary SchoolGrades: PK-5Distance: 4.8 mi
- 5/10Sandy Creek Middle SchoolGrades: 6-8Distance: 4.8 mi
- 6/10Sandy Creek High SchoolGrades: 9-12Distance: 4.8 mi
Schools provided by the listing agent
- District: Sandy Creek
Source: NYSAMLSs. This data may not be complete. We recommend contacting the local school district to confirm school assignments for this home.
