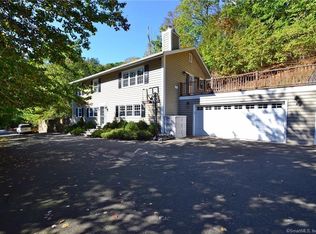Quality and Convenience are paramount in this completely rebuilt in 2004 home. The Gourmet Klaff's Kitchen with Natural Gas Stove, Double Ovens and Granite Counters opens to outdoor deck, screened porch, Family Room and Dining Room which leads to Gracious Living Room at Foyer half bathroom. The Large Master Suite sits on the Main level with expansive walk-in closet, dramatic Master Bath with Steam Shower and soaking tub. There are 3 more bedrooms or 2 bedrooms and a den on the second floor along with 2 more full baths.. The walkout lower level has a second family room and a Bedroom with Full Bath. Sited on 1.7 private acres - this home has the Trifecta - Natural Gas, City Water, Sewer! Room for a pool. FULLY AVAILABLE ! Previous owner was told that driveway could be entered from Iron Gate (but we have not looked into this!) Please see attached note from the owners on why they love 46 Hillspoint Road
This property is off market, which means it's not currently listed for sale or rent on Zillow. This may be different from what's available on other websites or public sources.
