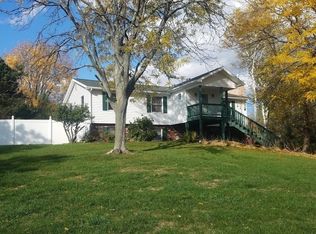Less than 10 miles to Cornell. Tranquility, flexibility, and a neighborhood feel. Stunning 1.5 acre lot with rolling lawn, mature fruit and shade trees, pet & privacy fencing, amazing raised deck, cute pony-style barn with dutch doors AND a two car garage. Work from home in the adorable 2008 studio cottage (the wrap-around deck makes you feel as if you're in a tree house!) or lease the space for additional income. Lovingly cared-for main house with open living/dining room, custom maple kitchen, beautiful fireplace (propane), and great views from literally every window. Lower level with private access was previously used as a separate rental and could be re-converted or continued use as family play/teaching space, work room, and additional bedroom. This one is all set for your pet besties: privacy gate on upper deck, small enclosure at ground level entrance, and large fenced back yard. Birders' paradise!
This property is off market, which means it's not currently listed for sale or rent on Zillow. This may be different from what's available on other websites or public sources.
