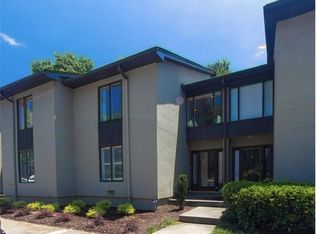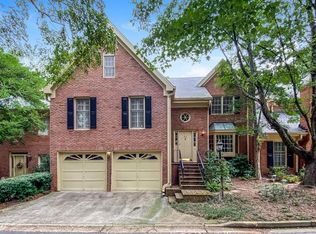Sold for $372,500
$372,500
46 Ivy Rdg NE, Atlanta, GA 30342
2beds
1,340sqft
Townhouse
Built in 1972
1,350 Square Feet Lot
$368,500 Zestimate®
$278/sqft
$2,510 Estimated rent
Home value
$368,500
$339,000 - $402,000
$2,510/mo
Zestimate® history
Loading...
Owner options
Explore your selling options
What's special
Location, Location, Location. Charming renovated 2-bedroom, 2.5 bath end unit Townhouse located minutes from Chastain Park, Shopping, Restaurants. Easy access to the interstates, Buckhead and mid-town. Designer kitchen includes soft close white cabinets, granite counter, and stainless-steel appliances and pantry. Private patio with new fence. Matching laminate flooring on both levels installed within the last year. Laundry room located upstairs. Harry Potter closet under the stairs. Large owner suite with walk in closet and updated bath. Plenty of storage throughout. Your new home has been freshly painted from top to bottom.
Facts & features
Interior
Bedrooms & bathrooms
- Bedrooms: 2
- Bathrooms: 3
- Full bathrooms: 2
- 1/2 bathrooms: 1
Heating
- Forced air, Electric
Cooling
- Central
Appliances
- Included: Dishwasher, Dryer, Freezer, Garbage disposal, Microwave, Range / Oven, Refrigerator, Washer
- Laundry: Laundry Room,Upper Floor
Features
- Bookcases,Disappearing Attic Stairs,Entrance Foyer
- Flooring: Carpet, Laminate
- Basement: None
- Has fireplace: No
- Common walls with other units/homes: No One Below,End Unit,No One Above
Interior area
- Total interior livable area: 1,340 sqft
Property
Parking
- Total spaces: 2
- Parking features: Off-street
Features
- Patio & porch: Patio
- Exterior features: Stucco
- Fencing: Fenced
- Has view: Yes
- View description: None
Lot
- Size: 1,350 sqft
- Features: Private
Details
- Parcel number: 17009700090223
Construction
Type & style
- Home type: Townhouse
- Architectural style: Contemporary/Modern
Materials
- masonry
- Roof: Composition
Condition
- Resale
- Year built: 1972
Utilities & green energy
- Electric: 110 Volts
- Sewer: Public Sewer
- Water: Public
- Utilities for property: Cable Available,Electricity Available,Sewer Availa
Community & neighborhood
Security
- Security features: Smoke Detector(s)
Location
- Region: Atlanta
HOA & financial
HOA
- Has HOA: Yes
- HOA fee: $380 monthly
- Services included: Insurance,Maintenance Exterior,Trash,Maintenance G
Other
Other facts
- Cooling: Ceiling Fan(s),Central Air
- Lock Box Type: Supra
- Property Condition: Resale
- Property Type: Residential
- Kitchen Features: Pantry, View to Family Room, Solid Surface Counters, Cabinets White
- Security Features: Smoke Detector(s)
- Standard Status: Pending
- Swim/Tennis Fee: 0
- View: Other
- Waterfront Footage: 0
- Water Source: Public
- Diningroom Features: Separate Dining Room
- Sewer: Public Sewer
- Architectural Style: Contemporary/Modern
- Bedroom Features: Split Bedroom Plan
- Home Warranty: 0
- Patio And Porch Features: Patio
- Association Fee Frequency: Monthly
- Swim/Tennis Fee Due: Required
- Lot Features: Private
- Heating: Electric
- Master Bathroom Features: Tub/Shower Combo
- Construction Materials: Other
- Acreage Source: Other
- Fencing: Fenced
- Laundry Features: Laundry Room,Upper Floor
- Roof Type: Shingle
- Parking Features: Assigned
- Tax Year: 2018
- Utilities: Cable Available,Electricity Available,Sewer Availa
- High School: North Atlanta
- Middle School: Sutton
- Elementary School: Smith
- Additional Rooms: Family Room,Other
- Interior Features: Bookcases,Disappearing Attic Stairs,Entrance Foyer
- Exterior Features: Courtyard
- Taxes: 2512.00
- Owner Financing Y/N: 0
- Road Surface Type: Asphalt
- Flooring: Carpet,Other
- Appliances: Dishwasher,Dryer,Disposal,Electric Range,Electric
- Electric: 110 Volts
- Association Fee Includes: Insurance,Maintenance Exterior,Trash,Maintenance G
- Common Walls: No One Below,End Unit,No One Above
- Community Features: Homeowners Assoc,Public Transportation,Near Trails
- Parcel Number: 17 009700090223
- Tax ID: 17-0097-0009-022-3
- Road surface type: Asphalt
Price history
| Date | Event | Price |
|---|---|---|
| 9/23/2025 | Sold | $372,500+2.9%$278/sqft |
Source: Public Record Report a problem | ||
| 2/25/2022 | Sold | $362,000+4.9%$270/sqft |
Source: | ||
| 2/12/2022 | Pending sale | $345,000$257/sqft |
Source: | ||
| 2/7/2022 | Contingent | $345,000$257/sqft |
Source: | ||
| 2/7/2022 | Pending sale | $345,000$257/sqft |
Source: | ||
Public tax history
| Year | Property taxes | Tax assessment |
|---|---|---|
| 2024 | $5,285 +49.4% | $129,080 +16.4% |
| 2023 | $3,537 +40.3% | $110,880 +5.3% |
| 2022 | $2,521 +8% | $105,320 +6.3% |
Find assessor info on the county website
Neighborhood: North Buckhead
Nearby schools
GreatSchools rating
- 6/10Smith Elementary SchoolGrades: PK-5Distance: 0.2 mi
- 6/10Sutton Middle SchoolGrades: 6-8Distance: 2.4 mi
- 8/10North Atlanta High SchoolGrades: 9-12Distance: 3.9 mi
Schools provided by the listing agent
- Elementary: Smith
- Middle: Sutton
- High: North Atlanta
- District: 17
Source: The MLS. This data may not be complete. We recommend contacting the local school district to confirm school assignments for this home.
Get a cash offer in 3 minutes
Find out how much your home could sell for in as little as 3 minutes with a no-obligation cash offer.
Estimated market value$368,500
Get a cash offer in 3 minutes
Find out how much your home could sell for in as little as 3 minutes with a no-obligation cash offer.
Estimated market value
$368,500

