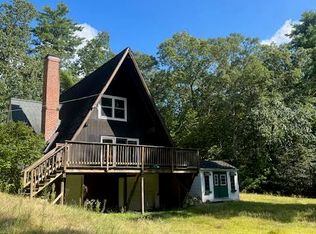Closed
Listed by:
Jill Colby Re,
East Key Realty Cell:603-686-2269
Bought with: Keller Williams Realty Evolution
$600,000
46 Jenness Road, Epping, NH 03042
4beds
2,360sqft
Single Family Residence
Built in 1985
10.1 Acres Lot
$617,800 Zestimate®
$254/sqft
$3,937 Estimated rent
Home value
$617,800
$568,000 - $673,000
$3,937/mo
Zestimate® history
Loading...
Owner options
Explore your selling options
What's special
Welcome to 46 Jenness Rd! Nestled on 10 acres with direct access to the Rockingham Recreational Rail Trail offering the perfect blend of country living and convenience. This cozy 3-bedroom, 2-bath cape style home features an in-law apartment, oversized garage complete with 3 horse stalls, a hay loft and direct access to a paddock. Enjoy the breathtaking views of nature while you sit outside on your deck. As you enter into the home, you'll be amazed by the beauty of the exposed beams throughout, a spacious sun filled kitchen, dining and living room complete with a wood stove and perfect for entertaining. There is also a full bath and large bedroom. The 2nd floor features a generous sized primary bedroom with cathedral ceiling, walk in closet and bathroom. There is also a 3rd bedroom and an additional room that can be used as an office or small bedroom. Large attic space for additional storage. The in-law has a separate entrance and offers a kitchen, living room, full bath and bedroom. This property provides endless possibilities for outdoor activities. Enjoy serene rural living while conveniently located close to everything that Epping has to offer. Don't miss the opportunity to make this unique property your own! Showings begin at Open House on Sat 8/17 & Sun 8/18 from 11-1.
Zillow last checked: 8 hours ago
Listing updated: October 31, 2024 at 06:37am
Listed by:
Jill Colby Re,
East Key Realty Cell:603-686-2269
Bought with:
Shailyn A Harrington
Keller Williams Realty Evolution
Source: PrimeMLS,MLS#: 5009651
Facts & features
Interior
Bedrooms & bathrooms
- Bedrooms: 4
- Bathrooms: 3
- Full bathrooms: 2
- 3/4 bathrooms: 1
Heating
- Oil, Baseboard, Hot Water
Cooling
- None
Appliances
- Included: Dryer, Microwave, Electric Range, Refrigerator, Trash Compactor, Washer, Electric Stove, Water Heater
- Laundry: In Basement
Features
- Ceiling Fan(s), In-Law/Accessory Dwelling, Kitchen/Dining, Living/Dining, Natural Light, Natural Woodwork, Soaking Tub, Vaulted Ceiling(s), Walk-In Closet(s)
- Flooring: Carpet, Laminate, Softwood, Tile, Vinyl
- Windows: Skylight(s)
- Basement: Exterior Stairs,Walk-Out Access
- Fireplace features: Wood Stove Hook-up
Interior area
- Total structure area: 2,683
- Total interior livable area: 2,360 sqft
- Finished area above ground: 1,610
- Finished area below ground: 750
Property
Parking
- Total spaces: 2
- Parking features: Dirt, Driveway, Garage
- Garage spaces: 2
- Has uncovered spaces: Yes
Accessibility
- Accessibility features: 1st Floor Bedroom, 1st Floor Full Bathroom
Features
- Levels: Two
- Stories: 2
- Exterior features: Deck, Shed
- Fencing: Full
- Frontage length: Road frontage: 100
Lot
- Size: 10.10 Acres
- Features: Country Setting, Horse/Animal Farm, Secluded, Walking Trails, Wooded, Rural
Details
- Additional structures: Barn(s), Outbuilding
- Parcel number: EPPIM035B014
- Zoning description: R
Construction
Type & style
- Home type: SingleFamily
- Architectural style: Cape
- Property subtype: Single Family Residence
Materials
- Post and Beam, Shingle Siding
- Foundation: Concrete
- Roof: Asphalt Shingle
Condition
- New construction: No
- Year built: 1985
Utilities & green energy
- Electric: 200+ Amp Service, Generator Ready
- Sewer: Private Sewer, Septic Tank
- Utilities for property: Cable
Community & neighborhood
Security
- Security features: Carbon Monoxide Detector(s), Hardwired Smoke Detector
Location
- Region: Epping
Price history
| Date | Event | Price |
|---|---|---|
| 10/30/2024 | Sold | $600,000+1.7%$254/sqft |
Source: | ||
| 8/22/2024 | Contingent | $589,900$250/sqft |
Source: | ||
| 8/14/2024 | Listed for sale | $589,900+71%$250/sqft |
Source: | ||
| 10/2/2016 | Listing removed | $344,900$146/sqft |
Source: 2519-28 #4516703 Report a problem | ||
| 9/21/2016 | Listed for sale | $344,900+153.6%$146/sqft |
Source: 2519-28 #4516703 Report a problem | ||
Public tax history
| Year | Property taxes | Tax assessment |
|---|---|---|
| 2024 | $9,191 +8.3% | $364,300 +0.4% |
| 2023 | $8,487 +4% | $362,700 |
| 2022 | $8,157 -4.6% | $362,700 +0.2% |
Find assessor info on the county website
Neighborhood: 03042
Nearby schools
GreatSchools rating
- 7/10Epping Elementary SchoolGrades: PK-5Distance: 1.8 mi
- 7/10Epping Middle SchoolGrades: 6-8Distance: 1.8 mi
- 5/10Epping High SchoolGrades: 9-12Distance: 1.7 mi
Schools provided by the listing agent
- Elementary: Epping Elem School
- Middle: Epping Middle School
- High: Epping Middle High School
- District: Epping School District SAU #14
Source: PrimeMLS. This data may not be complete. We recommend contacting the local school district to confirm school assignments for this home.

Get pre-qualified for a loan
At Zillow Home Loans, we can pre-qualify you in as little as 5 minutes with no impact to your credit score.An equal housing lender. NMLS #10287.
Sell for more on Zillow
Get a free Zillow Showcase℠ listing and you could sell for .
$617,800
2% more+ $12,356
With Zillow Showcase(estimated)
$630,156