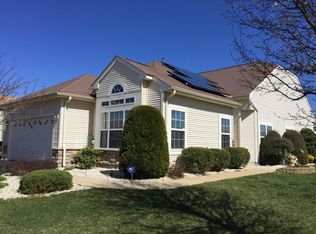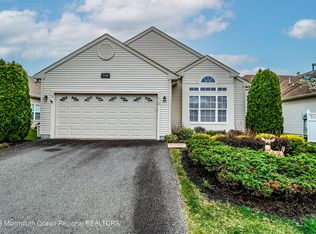Sold for $417,000 on 09/15/25
$417,000
46 Kensington Rd, Manchester, NJ 08759
2beds
1,861sqft
Single Family Residence
Built in 2004
5,388 Square Feet Lot
$424,700 Zestimate®
$224/sqft
$2,759 Estimated rent
Home value
$424,700
$382,000 - $471,000
$2,759/mo
Zestimate® history
Loading...
Owner options
Explore your selling options
What's special
Welcome to Renaissance, a Premiere Gated 55+ Resort-style community! This 2 bedroom, 2 bath home features a spacious layout with a formal living room and formal dining room ideal for hosting holidays, entertaining guests, or simply enjoying extra space for everyday living. The eat-in kitchen opens to a comfortable family room with a gas fireplace, creating a warm and inviting gathering space. The primary suite includes a walk-in closet and a private en suite bath with a stall shower and soaking tub. You'll also find hardwood floors throughout most of the home. Step outside onto the deck and patio perfect for outdoor dining, entertaining, or simply relaxing. Recent updates include a newer HVAC system and hot water heater, offering comfort and peace of mind. Experience all the Renaissance lifestyle has to offer an 18-hole golf course, state-of-the-art clubhouse with indoor pool, fitness center, billiards room, craft room, outdoor pool, tennis, pickleball, and more! Close to the NJ Shore, shopping, and major roadways. Don't miss this opportunity to enjoy the best of active adult living! **** PLEASE NOTE the existing deck is scheduled to be replaced with composite decking prior to closing.
Zillow last checked: 8 hours ago
Listing updated: September 16, 2025 at 12:27am
Listed by:
Wendy Kern 609-529-8862,
Coldwell Banker Flanagan Rlty - MAN
Bought with:
NON MEMBER, 0225194075
Non Subscribing Office
Source: Bright MLS,MLS#: NJOC2034374
Facts & features
Interior
Bedrooms & bathrooms
- Bedrooms: 2
- Bathrooms: 2
- Full bathrooms: 2
- Main level bathrooms: 2
- Main level bedrooms: 2
Basement
- Area: 0
Heating
- Forced Air, Natural Gas
Cooling
- Central Air, Natural Gas
Appliances
- Included: Microwave, Dishwasher, Dryer, Oven/Range - Gas, Refrigerator, Washer, Water Heater, Gas Water Heater
Features
- Attic, Soaking Tub, Bathroom - Stall Shower, Bathroom - Walk-In Shower, Combination Kitchen/Living, Dining Area, Family Room Off Kitchen, Formal/Separate Dining Room, Eat-in Kitchen, Pantry, Walk-In Closet(s), 9'+ Ceilings
- Flooring: Carpet, Ceramic Tile, Hardwood, Wood
- Has basement: No
- Has fireplace: No
Interior area
- Total structure area: 1,861
- Total interior livable area: 1,861 sqft
- Finished area above ground: 1,861
- Finished area below ground: 0
Property
Parking
- Total spaces: 2
- Parking features: Garage Faces Front, Inside Entrance, Attached, Driveway
- Attached garage spaces: 2
- Has uncovered spaces: Yes
Accessibility
- Accessibility features: None
Features
- Levels: One
- Stories: 1
- Pool features: Community
Lot
- Size: 5,388 sqft
- Dimensions: 49.00 x 110.00
Details
- Additional structures: Above Grade, Below Grade
- Parcel number: 1900061 5600020
- Zoning: RC
- Special conditions: Standard
Construction
Type & style
- Home type: SingleFamily
- Architectural style: Ranch/Rambler
- Property subtype: Single Family Residence
Materials
- Vinyl Siding
- Foundation: Slab
- Roof: Shingle
Condition
- New construction: No
- Year built: 2004
Utilities & green energy
- Sewer: Public Sewer
- Water: Public
Community & neighborhood
Senior living
- Senior community: Yes
Location
- Region: Manchester
- Subdivision: Renaissance
- Municipality: MANCHESTER TWP
HOA & financial
HOA
- Has HOA: Yes
- HOA fee: $265 monthly
- Services included: Common Area Maintenance, Health Club, Maintenance Grounds, Pool(s), Recreation Facility, Security, Snow Removal, Trash
- Association name: FIRST SERVICE RESIDENTIAL
Other
Other facts
- Listing agreement: Exclusive Right To Sell
- Listing terms: Cash,Conventional,VA Loan
- Ownership: Fee Simple
Price history
| Date | Event | Price |
|---|---|---|
| 9/15/2025 | Sold | $417,000+0.5%$224/sqft |
Source: | ||
| 7/30/2025 | Pending sale | $414,900$223/sqft |
Source: | ||
| 7/12/2025 | Price change | $414,900-2.4%$223/sqft |
Source: | ||
| 6/24/2025 | Price change | $425,000-4.5%$228/sqft |
Source: | ||
| 6/6/2025 | Listed for sale | $445,000+55.7%$239/sqft |
Source: | ||
Public tax history
| Year | Property taxes | Tax assessment |
|---|---|---|
| 2023 | $6,131 +2.3% | $288,100 |
| 2022 | $5,993 | $288,100 |
| 2021 | $5,993 +1.1% | $288,100 |
Find assessor info on the county website
Neighborhood: 08759
Nearby schools
GreatSchools rating
- 4/10Manchester Twp Elementary SchoolGrades: PK-5Distance: 2.6 mi
- 3/10Manchester Twp Middle SchoolGrades: 6-8Distance: 2 mi
- 3/10Manchester High SchoolGrades: 9-12Distance: 3.6 mi

Get pre-qualified for a loan
At Zillow Home Loans, we can pre-qualify you in as little as 5 minutes with no impact to your credit score.An equal housing lender. NMLS #10287.
Sell for more on Zillow
Get a free Zillow Showcase℠ listing and you could sell for .
$424,700
2% more+ $8,494
With Zillow Showcase(estimated)
$433,194
