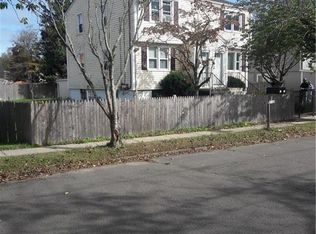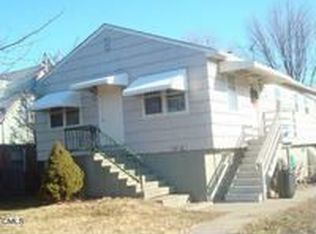Sold for $380,000 on 08/09/23
$380,000
46 Ketcham Road, Stratford, CT 06615
3beds
1,194sqft
Single Family Residence
Built in 1930
7,405.2 Square Feet Lot
$435,700 Zestimate®
$318/sqft
$2,728 Estimated rent
Home value
$435,700
$414,000 - $457,000
$2,728/mo
Zestimate® history
Loading...
Owner options
Explore your selling options
What's special
***Multiple Offers*** Submit highest and best offers. Amazing Home with a Modern touch! Welcome to Stratford! You will fall in love with this recently renovated gem. Light, bright, and spacious…this home boast everything you’ve been looking for. Fully renovated kitchen (with designer cabinets, granite countertops, and top of the line stainless-steel appliances). Beautifully updated bathroom (with amazing tile work, new light fixtures, and a stylish undertone). From the gorgeous exterior curb appeal… to the easy flowing interior layout…you will not be disappointed. Custom designed with no stone left unturned! New Roof, New windows, New Mechanicals, and Maintence free vinyl siding. This solid constructed home boast multiple outdoor patios, an amazing- oversized yard, and newly paved driveway. Additional Amenities include: Multi-zoned heating and cooling, premium flooring, formal dining room, and low property taxes! Close proximity to schools, shopping, entertainment, and highways. A short drive to The Stratford Train Station, Boating Pier, and Sikorsky Airport. Just a hop and skip away from Stratford’s Recreation center and the coveted Short-Beach (Beach, Golf, Basketball, Grills, Pavilion, and Playgrounds!). Turn-key and ready for immediate occupancy. *Note: Unique one of a kind basement has potential to be finished into an amazing in-law suite, home office, or Game Room (walkout, above ground, high ceilings, and multiple private entrances!)
Zillow last checked: 8 hours ago
Listing updated: August 09, 2023 at 02:44pm
Listed by:
Daniel Thomas 203-520-7390,
D. Thomas Homes 203-520-7390
Bought with:
Maria Lorena Chaparro, REB.0794508
Fawn Realty Group LLC
Source: Smart MLS,MLS#: 170585568
Facts & features
Interior
Bedrooms & bathrooms
- Bedrooms: 3
- Bathrooms: 1
- Full bathrooms: 1
Dining room
- Level: Main
Heating
- Forced Air, Oil
Cooling
- Central Air
Appliances
- Included: Electric Range, Microwave, Refrigerator, Dishwasher, Electric Water Heater
- Laundry: Main Level
Features
- Basement: Full
- Attic: None
- Has fireplace: No
Interior area
- Total structure area: 1,194
- Total interior livable area: 1,194 sqft
- Finished area above ground: 1,194
Property
Parking
- Parking features: Paved, Off Street, Asphalt
- Has uncovered spaces: Yes
Lot
- Size: 7,405 sqft
Details
- Parcel number: 371764
- Zoning: RM-1
Construction
Type & style
- Home type: SingleFamily
- Architectural style: Colonial
- Property subtype: Single Family Residence
Materials
- Vinyl Siding
- Foundation: Block
- Roof: Asphalt
Condition
- New construction: No
- Year built: 1930
Utilities & green energy
- Sewer: Public Sewer
- Water: Public
Community & neighborhood
Community
- Community features: Basketball Court, Medical Facilities, Park, Playground, Near Public Transport, Tennis Court(s)
Location
- Region: Stratford
- Subdivision: South End
Price history
| Date | Event | Price |
|---|---|---|
| 8/9/2023 | Sold | $380,000+8.6%$318/sqft |
Source: | ||
| 7/20/2023 | Pending sale | $349,900$293/sqft |
Source: | ||
| 7/20/2023 | Listed for sale | $349,900$293/sqft |
Source: | ||
| 7/10/2023 | Pending sale | $349,900$293/sqft |
Source: | ||
| 6/22/2023 | Contingent | $349,900$293/sqft |
Source: | ||
Public tax history
| Year | Property taxes | Tax assessment |
|---|---|---|
| 2025 | $5,997 +18.8% | $149,170 +18.9% |
| 2024 | $5,046 | $125,510 |
| 2023 | $5,046 +1.9% | $125,510 |
Find assessor info on the county website
Neighborhood: 06615
Nearby schools
GreatSchools rating
- 2/10Stratford Academy - Johnson HouseGrades: K-6Distance: 0.6 mi
- 3/10David Wooster Middle SchoolGrades: 7-8Distance: 2.9 mi
- 4/10Stratford High SchoolGrades: 9-12Distance: 1.8 mi

Get pre-qualified for a loan
At Zillow Home Loans, we can pre-qualify you in as little as 5 minutes with no impact to your credit score.An equal housing lender. NMLS #10287.
Sell for more on Zillow
Get a free Zillow Showcase℠ listing and you could sell for .
$435,700
2% more+ $8,714
With Zillow Showcase(estimated)
$444,414
