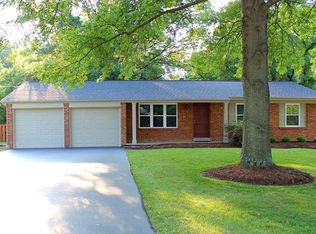Closed
Listing Provided by:
Patrick M Wood 314-353-8888,
Wood Brothers Realty
Bought with: Coldwell Banker Premier Group
Price Unknown
46 Klamberg Ln, Ballwin, MO 63021
4beds
1,790sqft
Single Family Residence
Built in 1966
0.53 Acres Lot
$338,400 Zestimate®
$--/sqft
$2,536 Estimated rent
Home value
$338,400
$315,000 - $362,000
$2,536/mo
Zestimate® history
Loading...
Owner options
Explore your selling options
What's special
Welcome to 46 Klamberg Lane—a 4-bedroom, 3-bath Cape Cod on a private 0.53-acre lot in Ellisville. Just steps from the bike path and Bluebird Park, this home offers great access to trails, playgrounds, and community events. The main floor features hardwood floors, an eat-in kitchen, living room, family room with a wood-burning fireplace, and two bedrooms—including a primary suite and a second bedroom ideal for an office or nursery. Upstairs offers two additional bedrooms with a full bath and plenty of closet space. The finished lower level provides extra space for a rec room, office, or play area. Updated, move-in ready, and set in a great location—this home is ready for new owners. A true must-see! Call Today! Open This Sunday!
Zillow last checked: 8 hours ago
Listing updated: September 22, 2025 at 09:03am
Listing Provided by:
Patrick M Wood 314-353-8888,
Wood Brothers Realty
Bought with:
Marcinda L DeArriba, 2014010060
Coldwell Banker Premier Group
Source: MARIS,MLS#: 25034190 Originating MLS: St. Louis Association of REALTORS
Originating MLS: St. Louis Association of REALTORS
Facts & features
Interior
Bedrooms & bathrooms
- Bedrooms: 4
- Bathrooms: 3
- Full bathrooms: 3
- Main level bathrooms: 1
- Main level bedrooms: 2
Primary bedroom
- Features: Floor Covering: Wood
- Level: Main
- Area: 154
- Dimensions: 14x11
Bedroom
- Features: Floor Covering: Wood
- Level: Main
- Area: 77
- Dimensions: 7x11
Bedroom
- Features: Floor Covering: Carpeting
- Level: Upper
- Area: 192
- Dimensions: 16x12
Bedroom
- Features: Floor Covering: Carpeting
- Level: Upper
- Area: 144
- Dimensions: 12x12
Family room
- Features: Floor Covering: Carpeting, Ceramic Tile
- Level: Main
- Area: 276
- Dimensions: 23x12
Kitchen
- Features: Floor Covering: Wood
- Level: Main
- Area: 234
- Dimensions: 18x13
Laundry
- Level: Lower
- Area: 130
- Dimensions: 13x10
Living room
- Features: Floor Covering: Wood
- Level: Main
- Area: 260
- Dimensions: 20x13
Office
- Features: Floor Covering: Carpeting
- Level: Lower
- Area: 156
- Dimensions: 13x12
Recreation room
- Features: Floor Covering: Carpeting
- Level: Lower
- Area: 400
- Dimensions: 25x16
Heating
- Forced Air, Natural Gas
Cooling
- Central Air
Appliances
- Included: Dishwasher, Gas Range, Gas Water Heater
Features
- Basement: Partially Finished
- Number of fireplaces: 1
- Fireplace features: Recreation Room
Interior area
- Total interior livable area: 1,790 sqft
- Finished area above ground: 1,790
Property
Parking
- Total spaces: 1
- Parking features: Garage - Attached
- Attached garage spaces: 1
Features
- Levels: One
Lot
- Size: 0.53 Acres
- Features: Level
Details
- Parcel number: 23T610399
- Special conditions: Standard
Construction
Type & style
- Home type: SingleFamily
- Architectural style: Traditional
- Property subtype: Single Family Residence
Materials
- Vinyl Siding
Condition
- New construction: No
- Year built: 1966
Utilities & green energy
- Sewer: Public Sewer
- Utilities for property: Cable Available
Community & neighborhood
Location
- Region: Ballwin
- Subdivision: Ellisville Meadows
Other
Other facts
- Listing terms: Cash,Conventional,FHA,VA Loan
Price history
| Date | Event | Price |
|---|---|---|
| 9/18/2025 | Sold | -- |
Source: | ||
| 8/19/2025 | Pending sale | $339,000$189/sqft |
Source: | ||
| 8/13/2025 | Price change | $339,000-2.9%$189/sqft |
Source: | ||
| 7/31/2025 | Listed for sale | $349,000$195/sqft |
Source: | ||
| 7/1/2025 | Listing removed | $349,000$195/sqft |
Source: | ||
Public tax history
| Year | Property taxes | Tax assessment |
|---|---|---|
| 2024 | $3,895 +0.1% | $54,740 |
| 2023 | $3,891 +2.3% | $54,740 +10.2% |
| 2022 | $3,805 +0.7% | $49,670 |
Find assessor info on the county website
Neighborhood: 63021
Nearby schools
GreatSchools rating
- 4/10Ballwin Elementary SchoolGrades: K-5Distance: 1.9 mi
- 6/10Selvidge Middle SchoolGrades: 6-8Distance: 1 mi
- 8/10Marquette Sr. High SchoolGrades: 9-12Distance: 2.4 mi
Schools provided by the listing agent
- Elementary: Ballwin Elem.
- Middle: Selvidge Middle
- High: Marquette Sr. High
Source: MARIS. This data may not be complete. We recommend contacting the local school district to confirm school assignments for this home.
