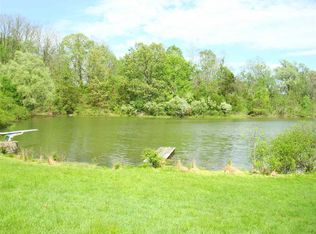Closed
$174,000
46 Kreitmeier Road, New Baltimore, NY 12124
2beds
828sqft
Single Family Residence
Built in 1948
2.1 Acres Lot
$174,900 Zestimate®
$210/sqft
$1,745 Estimated rent
Home value
$174,900
$124,000 - $248,000
$1,745/mo
Zestimate® history
Loading...
Owner options
Explore your selling options
What's special
Nestled on a peaceful 2.1-acre, this charming 2-bedroom, 1-bath ranch provides country setting framed by rural vistas and lush greenery. The updated granite-finished kitchen opens into a spacious living area, perfect for cozy gatherings. Step outside to find a large, private backyard—ideal for gardening, gathering, or simply soaking in the sun. Additional highlights include a one-car garage, a practical storage shed, and a desirable cul-de-sac street close to the NYS Thruway, shopping, and community conveniences.
Zillow last checked: 8 hours ago
Listing updated: October 19, 2025 at 06:05pm
Listed by:
Dave Merchant 518-719-5800,
Keller Williams Realty HV Nort
Bought with:
Suzanne Casabella, 10401341958
Century 21 New West
Source: HVCRMLS,MLS#: 20253575
Facts & features
Interior
Bedrooms & bathrooms
- Bedrooms: 2
- Bathrooms: 1
- Full bathrooms: 1
Bedroom
- Level: First
Bedroom
- Level: First
Bathroom
- Level: First
Kitchen
- Level: First
Living room
- Level: First
Heating
- Oil
Cooling
- None
Appliances
- Included: Refrigerator, Gas Range, Gas Oven, Dishwasher
- Laundry: In Bathroom
Features
- Flooring: Hardwood
- Has basement: No
Interior area
- Total structure area: 828
- Total interior livable area: 828 sqft
- Finished area above ground: 828
- Finished area below ground: 0
Property
Parking
- Total spaces: 1
- Parking features: Circular Driveway, Garage Faces Front
- Attached garage spaces: 1
- Has uncovered spaces: Yes
Features
- Levels: One
- Patio & porch: Porch
- Pool features: None
Lot
- Size: 2.10 Acres
- Features: Back Yard, Level
Details
- Additional structures: Shed(s)
- Parcel number: 29.0125.1
- Zoning: 03
Construction
Type & style
- Home type: SingleFamily
- Architectural style: Ranch
- Property subtype: Single Family Residence
Materials
- Frame
- Foundation: Slab
- Roof: Shingle
Condition
- New construction: No
- Year built: 1948
Utilities & green energy
- Electric: Circuit Breakers
- Sewer: Septic Tank
- Water: Well
- Utilities for property: Electricity Available
Community & neighborhood
Location
- Region: Hannacroix
Price history
| Date | Event | Price |
|---|---|---|
| 10/15/2025 | Sold | $174,000-8.4%$210/sqft |
Source: | ||
| 8/25/2025 | Contingent | $190,000$229/sqft |
Source: | ||
| 8/9/2025 | Listed for sale | $190,000+63%$229/sqft |
Source: | ||
| 8/29/2016 | Sold | $116,600$141/sqft |
Source: | ||
Public tax history
Tax history is unavailable.
Neighborhood: 12087
Nearby schools
GreatSchools rating
- 3/10Coxsackie Athens Middle SchoolGrades: 5-8Distance: 4.2 mi
- 7/10Coxsackie Athens High SchoolGrades: 9-12Distance: 4.2 mi
- 3/10Coxsackie Elementary SchoolGrades: K-4Distance: 4.2 mi
