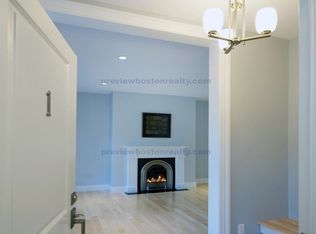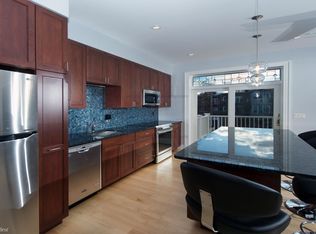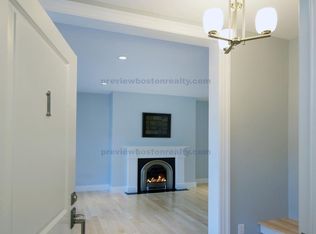A three-story brick rowhouse with two entirely renovated contemporary apartments. One apartment is two levels, with two bedrooms and two baths over 1,200 sq. ft with a balcony, gas fireplace insert, enclosed patio and stylish ceiling fans and lighting. The unit also has a walk-in closet and built-in storage. The second apartment is 902 sq. ft with one large bedroom and one small bedroom suitable for an office or as a child's bedroom. It has one bath, a skylight, stylish lighting thoughout. Each unit has central air, an in-unit washer/dryer and a custom leaded glass window by a local artist. The home also has a driveway with a hydronic snow-melt system and landscape lighting.
This property is off market, which means it's not currently listed for sale or rent on Zillow. This may be different from what's available on other websites or public sources.



