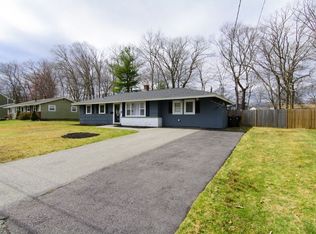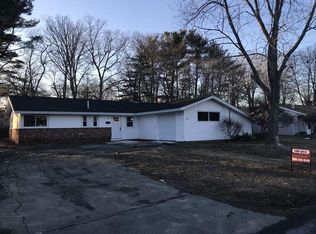Robert and Elizabeth Nichols of New City Investors present The Cookie Cutter House. This Brockton single family Campanelli Ranch was in total disrepair when they acquired it, but true to form, this home was transformed from a beast to a beauty rivaled by no other in the neighborhood. The home got its name because every house on the street is an identical Campanelli Ranch. While the cookie cutter may look like every other home on the outside, I assure you, it's a total difference experience on the inside. To quote Young Petey (Field Operations Manager for New City Investors) "It's a Brockton Single Family with a Boston Attitude!" Features include Great room that can easily double as guest bedroom, kitchen with quartz countertops, stainless steel appliances, raised panel white cabinetry, and laundry cabinet, LED fixtures and 4, recess lighting throughout, bathroom includes subway shower surround and rustic woodgrain ceramic floor tiles, 6" Wood Laminate Flooring, High efficiency HVAC
This property is off market, which means it's not currently listed for sale or rent on Zillow. This may be different from what's available on other websites or public sources.

