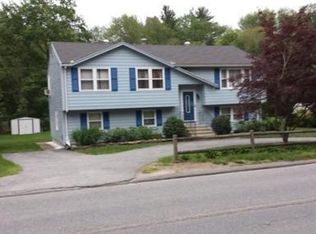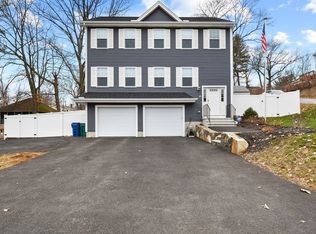Beautifully updated split level home. Kitchen remodeled in 2016 and contains new cabinets with granite counter tops, appliances and tile floor. Hardwood flooring installed throughout with new fans installed in the living room and two bedrooms. New heating system, central air conditioning and duct work in the basement as well as a new hot water tank (power vented) installed in 2019. The back deck was rebuilt with pressure treated wood in 2018 as well as the front stairs with vinyl railings. This home has an unfinished basement that can be converted to a family room for additional living space. This home is perfect for those looking for a starter home or downsizing and shows very well.
This property is off market, which means it's not currently listed for sale or rent on Zillow. This may be different from what's available on other websites or public sources.

