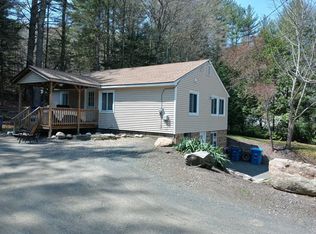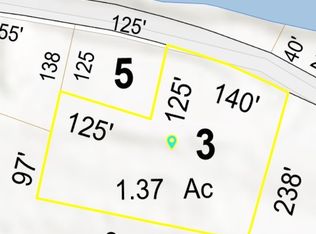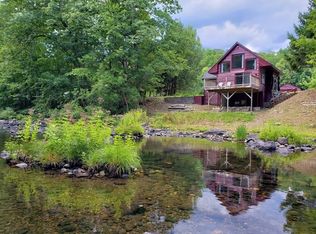Super location for this lovely 3 bd, 2 bath home. Sitting 1/2 mi from Gateway schools, Littleville Lake and Knightville Dam makes it the perfect area for hiking, boating, fishing and learning! Westfield river across the street creates a beautiful sound and fishing spot! Small pond on the property. Walk up attic has space for 1-2 more rooms. Beautiful wood floors. Showings will begin Monday, May 18. 24 hrs. notice please.. Please note that sellers are currently working on repainting the front deck... Sellers currently have washer and dryer in third bedroom, but there is additional hookup in basement.
This property is off market, which means it's not currently listed for sale or rent on Zillow. This may be different from what's available on other websites or public sources.


