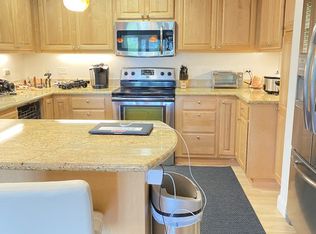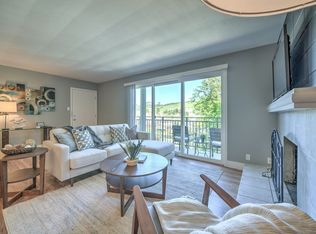Sold for $2,139,375
$2,139,375
46 Longfellow Road, Mill Valley, CA 94941
3beds
1,834sqft
Single Family Residence
Built in 1959
9,029.99 Square Feet Lot
$2,208,200 Zestimate®
$1,167/sqft
$7,382 Estimated rent
Home value
$2,208,200
$2.05M - $2.38M
$7,382/mo
Zestimate® history
Loading...
Owner options
Explore your selling options
What's special
Boasting 3 bedrooms and a spacious bonus family room/office downstairs, along with 2 updated bathrooms, this home is perfect for those who prioritize both comfort and style. Upon entering the front gate, you will be welcomed by a serene bluestone enclosed patio adorned with lush roses and mature trees. As you step inside, you will be captivated by the sun-drenched living room, a charming brick fireplace, refinished hardwood floors, and breathtaking views of Mt. Tam. The updated kitchen, featuring sleek stainless steel appliances, Caesarstone countertops, and a delightful dining area with a vaulted ceiling that opens to one of the decks, is ideal for hosting dinner parties or barbecues. The main viewing deck is perfect for soaking up the warm sun and enjoying indoor-outdoor living, while the expansive backyard features a large turfed and fully fenced area, lined with majestic old oaks trees. With its harmonious blend of comfort, convenience, and style, this home is an absolute must-see.
Zillow last checked: 8 hours ago
Listing updated: June 07, 2023 at 10:07am
Listed by:
Own Marin DRE #01468633 415-640-8671,
Own Marin 415-737-5663
Bought with:
Non-member 999999
On file
Source: BAREIS,MLS#: 323027653 Originating MLS: Marin County
Originating MLS: Marin County
Facts & features
Interior
Bedrooms & bathrooms
- Bedrooms: 3
- Bathrooms: 2
- Full bathrooms: 2
Bedroom
- Level: Main
Primary bathroom
- Features: Double Vanity, Shower Stall(s), Skylight/Solar Tube, Window
Bathroom
- Features: Tile, Tub w/Shower Over, Window
- Level: Main
Dining room
- Level: Main
Family room
- Level: Lower
Kitchen
- Features: Stone Counters
- Level: Main
Living room
- Level: Main
Heating
- Central
Cooling
- Central Air
Appliances
- Included: Built-In Electric Oven, Dishwasher, Electric Cooktop, Free-Standing Refrigerator, Dryer, Washer
- Laundry: In Garage
Features
- Open Beam Ceiling
- Flooring: Wood
- Windows: Skylight(s)
- Has basement: No
- Number of fireplaces: 1
- Fireplace features: Brick
Interior area
- Total structure area: 1,834
- Total interior livable area: 1,834 sqft
Property
Parking
- Total spaces: 2
- Parking features: Attached
- Attached garage spaces: 2
Features
- Stories: 1
Lot
- Size: 9,029 sqft
- Features: Landscaped, Landscape Front
Details
- Parcel number: 03019211
- Special conditions: Standard
Construction
Type & style
- Home type: SingleFamily
- Architectural style: Ranch
- Property subtype: Single Family Residence
- Attached to another structure: Yes
Materials
- Wood, Wood Siding
- Roof: Shingle
Condition
- Year built: 1959
Utilities & green energy
- Sewer: Public Sewer
- Water: Public
- Utilities for property: Cable Available, Internet Available
Community & neighborhood
Location
- Region: Mill Valley
HOA & financial
HOA
- Has HOA: No
Price history
| Date | Event | Price |
|---|---|---|
| 5/30/2023 | Sold | $2,139,375+12.9%$1,167/sqft |
Source: | ||
| 5/10/2023 | Pending sale | $1,895,000$1,033/sqft |
Source: | ||
| 5/1/2023 | Listed for sale | $1,895,000+20.3%$1,033/sqft |
Source: | ||
| 12/4/2019 | Sold | $1,575,000-4.5%$859/sqft |
Source: | ||
| 11/4/2019 | Pending sale | $1,649,000$899/sqft |
Source: Compass #21924690 Report a problem | ||
Public tax history
| Year | Property taxes | Tax assessment |
|---|---|---|
| 2025 | $28,593 -13.5% | $2,225,805 +2% |
| 2024 | $33,062 +18.3% | $2,182,162 +31.8% |
| 2023 | $27,949 +29.7% | $1,655,592 +2% |
Find assessor info on the county website
Neighborhood: Bayfront/Enchanted Knolls/Shelter Ridge
Nearby schools
GreatSchools rating
- 8/10Edna Maguire Elementary SchoolGrades: K-5Distance: 0.5 mi
- 9/10Mill Valley Middle SchoolGrades: 6-8Distance: 0.4 mi
- 10/10Tamalpais High SchoolGrades: 9-12Distance: 0.8 mi
Get a cash offer in 3 minutes
Find out how much your home could sell for in as little as 3 minutes with a no-obligation cash offer.
Estimated market value$2,208,200
Get a cash offer in 3 minutes
Find out how much your home could sell for in as little as 3 minutes with a no-obligation cash offer.
Estimated market value
$2,208,200

