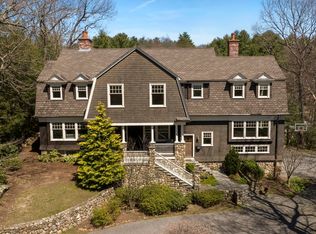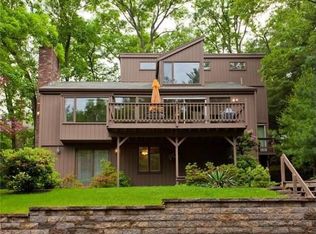MUST SEE INSIDE this beautiful East Side contemporary home, set on a large private lot surrounded by homes 2M+ in very desirable area near center. This 5 bedroom, 3.5 bath home is completely renovated~ Close to Winchester Center schools, shops & train to Boston! Plenty of living space on the first floor, boasting a gorgeous high end kitchen w/Sub Zero fridge, double wall oven, walk-in pantry with wine fridge, playroom/ mudroom off the kitchen, dining room w/walls of windows, living room with fplc, and a bonus great room with floor to ceiling stone fireplace that is a focal point in this remarkable home! The master suite is private & includes a gorgeous spa like bath w/ walk in shower, double vanity & soaking tub; four additional bedrooms are generously sized w great windows & deep closets. 2 add'l baths and 2nd floor laundry complete this floor.The exterior includes a screen porch, beautiful patio, 2 car garage, mature perennials and large private yard to enjoy! Lincoln Elementary
This property is off market, which means it's not currently listed for sale or rent on Zillow. This may be different from what's available on other websites or public sources.

