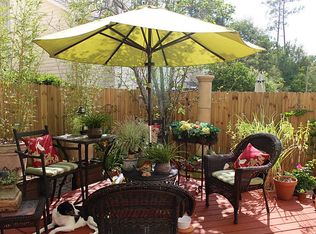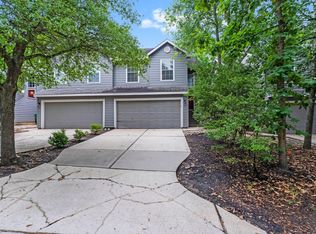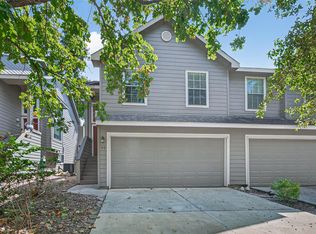Beautiful 3 bedroom 2.5 bathrooms townhome. Open plan Crown molding downstairs, vinyl plank flooring. Big primary bedroom with bathroom, bath tub. Brand new refrigerator, washer and dryer. No smoking inside the house. Renters are responsible for keeping the outside clean, power washing. Trash cans not visible Follow HOA requirements Change air conditioning filters every 6 months.
This property is off market, which means it's not currently listed for sale or rent on Zillow. This may be different from what's available on other websites or public sources.


