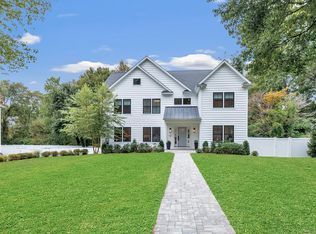Sold for $590,000
$590,000
46 Marian Road, Fairfield, CT 06825
3beds
1,519sqft
Single Family Residence
Built in 1956
0.44 Acres Lot
$741,900 Zestimate®
$388/sqft
$4,489 Estimated rent
Home value
$741,900
$675,000 - $816,000
$4,489/mo
Zestimate® history
Loading...
Owner options
Explore your selling options
What's special
This home's potential is countless...On the market for the first time in over 30 years. This ranch style property resides on a .44 acre lot, on a sought after cul de sac. Convenient location, close to shopping, schools, and commuter options. Welcoming entry foyer extends to Kitchen and light-filled Living Room with picture windows, fireplace and Dining Room. The Kitchen overlooks the back yard and allows access to the yard via the back deck. Master bedroom/bathroom suite, 2 additional bedrooms and full hallway bath complete the main level. The lower level, including laundry room, has tremendous possibility for additional living space. You must visit to imagine the opportunities for updating, renovations or expansion.
Zillow last checked: 8 hours ago
Listing updated: May 17, 2024 at 04:29pm
Listed by:
Andrea M. Benway 203-556-9317,
Higgins Group Real Estate 203-254-9000
Bought with:
Carrie Schwartz, RES.0806833
Countryside Realty
Source: Smart MLS,MLS#: 170607368
Facts & features
Interior
Bedrooms & bathrooms
- Bedrooms: 3
- Bathrooms: 2
- Full bathrooms: 2
Primary bedroom
- Features: Stall Shower, Hardwood Floor
- Level: Main
Bedroom
- Features: Hardwood Floor
- Level: Main
Bedroom
- Features: Hardwood Floor
- Level: Main
Bathroom
- Features: Double-Sink, Tub w/Shower
- Level: Main
Dining room
- Features: Hardwood Floor
- Level: Main
Kitchen
- Features: Dining Area
- Level: Main
Living room
- Features: Fireplace, Hardwood Floor
- Level: Main
Other
- Features: Laundry Hookup
- Level: Lower
Heating
- Hot Water, Oil
Cooling
- Central Air
Appliances
- Included: Refrigerator, Dishwasher, Washer, Water Heater
- Laundry: Lower Level
Features
- Basement: Full,Garage Access
- Attic: Pull Down Stairs
- Number of fireplaces: 1
Interior area
- Total structure area: 1,519
- Total interior livable area: 1,519 sqft
- Finished area above ground: 1,519
Property
Parking
- Total spaces: 2
- Parking features: Attached, Garage Door Opener, Paved
- Attached garage spaces: 2
- Has uncovered spaces: Yes
Features
- Patio & porch: Deck
Lot
- Size: 0.44 Acres
- Features: Cul-De-Sac, Few Trees, Rolling Slope
Details
- Parcel number: 120072
- Zoning: R3
Construction
Type & style
- Home type: SingleFamily
- Architectural style: Ranch
- Property subtype: Single Family Residence
Materials
- Wood Siding
- Foundation: Concrete Perimeter
- Roof: Asphalt
Condition
- New construction: No
- Year built: 1956
Utilities & green energy
- Sewer: Public Sewer
- Water: Public
Community & neighborhood
Community
- Community features: Golf, Library, Park, Playground, Shopping/Mall
Location
- Region: Fairfield
- Subdivision: Fairfield Woods
Price history
| Date | Event | Price |
|---|---|---|
| 5/3/2024 | Sold | $590,000-5.6%$388/sqft |
Source: | ||
| 4/23/2024 | Pending sale | $625,000$411/sqft |
Source: | ||
| 12/17/2023 | Price change | $625,000-3.7%$411/sqft |
Source: | ||
| 11/15/2023 | Price change | $649,000-0.1%$427/sqft |
Source: | ||
| 8/19/2023 | Listed for sale | $649,900+209.5%$428/sqft |
Source: Owner Report a problem | ||
Public tax history
| Year | Property taxes | Tax assessment |
|---|---|---|
| 2025 | $8,223 +1.7% | $289,660 |
| 2024 | $8,082 +1.4% | $289,660 |
| 2023 | $7,969 +1% | $289,660 |
Find assessor info on the county website
Neighborhood: 06825
Nearby schools
GreatSchools rating
- 7/10Stratfield SchoolGrades: K-5Distance: 0.2 mi
- 7/10Tomlinson Middle SchoolGrades: 6-8Distance: 3.5 mi
- 9/10Fairfield Warde High SchoolGrades: 9-12Distance: 0.6 mi
Schools provided by the listing agent
- Elementary: Stratfield
- Middle: Tomlinson
- High: Fairfield Warde
Source: Smart MLS. This data may not be complete. We recommend contacting the local school district to confirm school assignments for this home.
Get pre-qualified for a loan
At Zillow Home Loans, we can pre-qualify you in as little as 5 minutes with no impact to your credit score.An equal housing lender. NMLS #10287.
Sell for more on Zillow
Get a Zillow Showcase℠ listing at no additional cost and you could sell for .
$741,900
2% more+$14,838
With Zillow Showcase(estimated)$756,738

