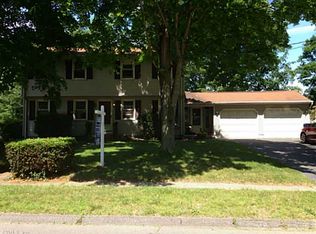Sold for $425,000 on 03/21/25
$425,000
46 Metacomet Road, Plainville, CT 06062
3beds
2,310sqft
Single Family Residence
Built in 1964
0.34 Acres Lot
$459,300 Zestimate®
$184/sqft
$2,777 Estimated rent
Home value
$459,300
$432,000 - $491,000
$2,777/mo
Zestimate® history
Loading...
Owner options
Explore your selling options
What's special
Discover the charm and timeless appeal of this original owner ranch home, thoughtfully designed for comfort & convenience. Featuring 3 bedrooms 1.5 baths and a spacious 2 car garage with new door opener, this home has red oak hardwood throughout and 2 inviting fireplaces, perfect for cozy evenings in the living room or finished rec room downstairs. The fully applianced kitchen boasts Corian countertops, while the sunroom, with its cathedral ceiling and accent windows, flagstone floor and 4 sets of slider, invites the outdoors in. The remodeled bathroom with a shower upgrade, central air, central vac and 200 amp electrical service add to the modern amenities. Enjoy the versatility of the finished lower level, complete with a rec. room, office and workshop. Outdoors, a private backyard with mature arborvitae, a storage shed with electricity and plenty of space make this home ideal for relaxation and entertaining. Don't miss your chance to make this meticulously maintained property your own - schedule your viewing today!
Zillow last checked: 8 hours ago
Listing updated: March 21, 2025 at 08:48am
Listed by:
Carrie Korenkiewicz 860-276-5802,
Berkshire Hathaway NE Prop. 860-621-6821
Bought with:
Adam Cannon, RES.0808686
Coldwell Banker Realty
Source: Smart MLS,MLS#: 24069710
Facts & features
Interior
Bedrooms & bathrooms
- Bedrooms: 3
- Bathrooms: 2
- Full bathrooms: 1
- 1/2 bathrooms: 1
Primary bedroom
- Features: Ceiling Fan(s), Hardwood Floor
- Level: Main
- Area: 187 Square Feet
- Dimensions: 11 x 17
Bedroom
- Features: Bookcases, Ceiling Fan(s), Hardwood Floor
- Level: Main
- Area: 120 Square Feet
- Dimensions: 10 x 12
Bedroom
- Features: Ceiling Fan(s), Hardwood Floor
- Level: Main
- Area: 108 Square Feet
- Dimensions: 9 x 12
Dining room
- Features: Sliders, Hardwood Floor
- Level: Main
- Area: 110 Square Feet
- Dimensions: 10 x 11
Kitchen
- Features: Corian Counters, Double-Sink, Laundry Hookup, Vinyl Floor
- Level: Main
- Area: 220 Square Feet
- Dimensions: 11 x 20
Living room
- Features: Ceiling Fan(s), Fireplace, Hardwood Floor
- Level: Main
- Area: 280 Square Feet
- Dimensions: 14 x 20
Office
- Features: Wall/Wall Carpet
- Level: Lower
- Area: 90 Square Feet
- Dimensions: 9 x 10
Rec play room
- Features: Built-in Features, Fireplace, Wall/Wall Carpet
- Level: Lower
- Area: 912 Square Feet
- Dimensions: 19 x 48
Sun room
- Features: Ceiling Fan(s), Sliders, Slate Floor
- Level: Main
- Area: 195 Square Feet
- Dimensions: 13 x 15
Heating
- Hot Water, Oil
Cooling
- Ceiling Fan(s), Central Air
Appliances
- Included: Electric Range, Microwave, Range Hood, Refrigerator, Dishwasher, Disposal, Washer, Dryer, Water Heater
- Laundry: Main Level
Features
- Central Vacuum
- Doors: Storm Door(s)
- Windows: Thermopane Windows
- Basement: Full,Sump Pump,Storage Space,Interior Entry,Partially Finished
- Attic: Access Via Hatch
- Number of fireplaces: 2
Interior area
- Total structure area: 2,310
- Total interior livable area: 2,310 sqft
- Finished area above ground: 1,484
- Finished area below ground: 826
Property
Parking
- Total spaces: 2
- Parking features: Attached, Garage Door Opener
- Attached garage spaces: 2
Features
- Exterior features: Sidewalk
Lot
- Size: 0.34 Acres
- Features: Few Trees, Level
Details
- Additional structures: Shed(s)
- Parcel number: 2394547
- Zoning: R-15
Construction
Type & style
- Home type: SingleFamily
- Architectural style: Ranch
- Property subtype: Single Family Residence
Materials
- Vinyl Siding, Stone
- Foundation: Concrete Perimeter
- Roof: Asphalt
Condition
- New construction: No
- Year built: 1964
Utilities & green energy
- Sewer: Public Sewer
- Water: Public
- Utilities for property: Cable Available
Green energy
- Energy efficient items: Ridge Vents, Doors, Windows
Community & neighborhood
Community
- Community features: Near Public Transport, Golf, Health Club, Library, Medical Facilities, Park, Public Rec Facilities, Shopping/Mall
Location
- Region: Plainville
Price history
| Date | Event | Price |
|---|---|---|
| 3/21/2025 | Sold | $425,000+25%$184/sqft |
Source: | ||
| 1/23/2025 | Pending sale | $340,000$147/sqft |
Source: | ||
| 1/21/2025 | Listed for sale | $340,000$147/sqft |
Source: | ||
Public tax history
| Year | Property taxes | Tax assessment |
|---|---|---|
| 2025 | $6,124 +5.9% | $178,220 |
| 2024 | $5,785 +3.3% | $178,220 |
| 2023 | $5,600 +2.5% | $178,220 |
Find assessor info on the county website
Neighborhood: 06062
Nearby schools
GreatSchools rating
- 5/10Frank T. Wheeler SchoolGrades: PK-5Distance: 0.7 mi
- 7/10Middle School Of PlainvilleGrades: 6-8Distance: 2.4 mi
- 6/10Plainville High SchoolGrades: 9-12Distance: 1.5 mi
Schools provided by the listing agent
- Elementary: Frank T. Wheeler
- High: Plainville
Source: Smart MLS. This data may not be complete. We recommend contacting the local school district to confirm school assignments for this home.

Get pre-qualified for a loan
At Zillow Home Loans, we can pre-qualify you in as little as 5 minutes with no impact to your credit score.An equal housing lender. NMLS #10287.
Sell for more on Zillow
Get a free Zillow Showcase℠ listing and you could sell for .
$459,300
2% more+ $9,186
With Zillow Showcase(estimated)
$468,486