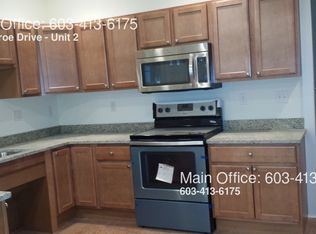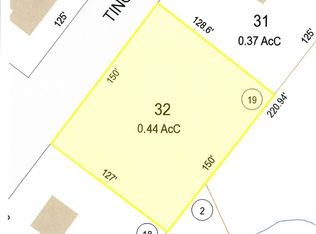SCHEDULE A SHOWING ONLINE AT: showmojo.com/lh/8cdbb0101d This newly constructed townhouse style property features all the luxuries of a high-end condominium: Large Floor plans, Premier Flooring, Central A/C, Private Garage, Custom Kitchen with Granite Counters & Stainless Appliances, In-unit laundry - washer/dryer included, and more... **(Photos and Video of Similar Units)** No Smoking. Pets Negotiable for exceptionally qualified applicants... Lessee is Responsible for: Electricity, Propane Gas Heat, Electric Hot Water, Pro-Rated Water/Sewer, Snow Removal from Private Parking Areas and Porch. **Short Term Leases Available. 3 Month minimum** Lessor is Responsible for: Common Area Landscaping, and Approved Maintenance. Directions (Monroe Drive is not on any map/gps programs. For GPS use 165 Washington Street, Rochester NH): From Route 16, Take Exit 13: 202W. Route 202 is also known as Washington St. Pass Lowe's on your left. Fillmore Blvd. will be approx. 400 yards after Lowe's on the right. This is the entrance to Highfield Commons...Monroe Drive is off Fillmore Boulevard on the right.
This property is off market, which means it's not currently listed for sale or rent on Zillow. This may be different from what's available on other websites or public sources.


