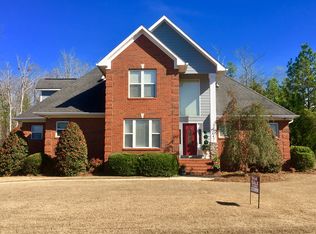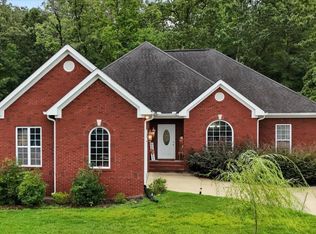Don't miss out on this superb ranch in Mountain Brook West! This home offers 4 bedrooms, 2.5 bath on main. Bamboo flooring, large vaulted living room with gas long fireplace and recessed lighting. Two of the secondary bedrooms on the front of home w/ full bath. The master suite features crown molding smooth ceilings & beautiful view of the spacious back yard. Master bath features separate shower, large garden tub, double vanities & great master closet with built-in cabinets. Walk-in attic with plenty of storage. $3500 BUYERS ALLOWANCE for back-yard patio upgrades!
This property is off market, which means it's not currently listed for sale or rent on Zillow. This may be different from what's available on other websites or public sources.

