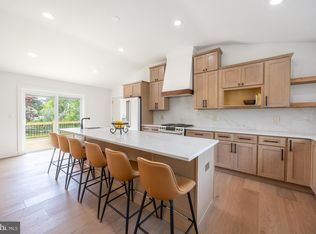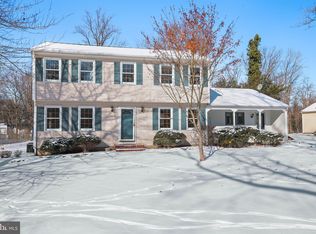Welcome Home to this adorable Ranch in Mountainview Estates. When you walk in the front door you enter into the Living Room which has a Bow Window to let in an abundance of Sunlight and allows you to look out and enjoy the view of Banchoff Park. From the Living Room the hardwood floors flow into the Formal Dining Room which has built in corner cabinet, casement windows. The Kitchen is spacious with a nice amount of counter top space, place for a table for a quick meal, vinyl floor, pantry, windows that look out into the back yard. The spacious Family Room has a Brick fireplace with built-in, a Dutch door that opens to a screened-in back porch. Down the hallway you will find 3 nice size bedrooms. The Master Bedroom has a walk in closet and half bath. Hardwood floors flow down the hallway into all 3 bedrooms. The basement has a French drain, waterproofing and sump pump. All were installed in July 2011. The backyard has an above ground pool, shed with electric. There is a nice size newer deck off of the three season room.
This property is off market, which means it's not currently listed for sale or rent on Zillow. This may be different from what's available on other websites or public sources.


