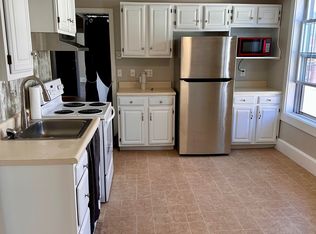Closed
Listed by:
Linda Rosenthall,
Rosenthall Realty Group LLC 603-455-1252
Bought with: Realty One Group Next Level- Concord
$390,000
46 N Main Street, Newport, NH 03773
4beds
4,020sqft
Single Family Residence
Built in 1851
0.44 Acres Lot
$397,500 Zestimate®
$97/sqft
$4,089 Estimated rent
Home value
$397,500
$346,000 - $457,000
$4,089/mo
Zestimate® history
Loading...
Owner options
Explore your selling options
What's special
This charming 4 bedroom, 3 bath Victorian is ideally located across the street from the Newport Green. With its classic architectural appeal, it presents a fantastic opportunity, offering both character and potential in a great location. The main house is currently rented and there is a 2 bedroom separate living quarters that is an exceptional AirBNB. Lots of possibilities here!
Zillow last checked: 8 hours ago
Listing updated: March 14, 2025 at 04:50pm
Listed by:
Linda Rosenthall,
Rosenthall Realty Group LLC 603-455-1252
Bought with:
Eileen Houghton
Realty One Group Next Level- Concord
Source: PrimeMLS,MLS#: 5025332
Facts & features
Interior
Bedrooms & bathrooms
- Bedrooms: 4
- Bathrooms: 4
- Full bathrooms: 2
- 3/4 bathrooms: 1
- 1/2 bathrooms: 1
Heating
- Direct Vent, Vented Gas Heater
Cooling
- None
Appliances
- Included: Microwave, Electric Range, Refrigerator
Features
- Dining Area
- Flooring: Hardwood, Laminate
- Basement: Concrete,Concrete Floor,Interior Stairs,Unfinished,Interior Entry
Interior area
- Total structure area: 4,275
- Total interior livable area: 4,020 sqft
- Finished area above ground: 4,020
- Finished area below ground: 0
Property
Parking
- Parking features: Paved, Driveway, On Site, Parking Spaces 1 - 10
- Has uncovered spaces: Yes
Features
- Levels: 2.5
- Stories: 2
- Patio & porch: Covered Porch
- Frontage length: Road frontage: 328
Lot
- Size: 0.44 Acres
- Features: City Lot, Corner Lot, In Town
Details
- Parcel number: NWPTM00111B022000L000000
- Zoning description: PBD10P
Construction
Type & style
- Home type: SingleFamily
- Architectural style: Victorian
- Property subtype: Single Family Residence
Materials
- Clapboard Exterior
- Foundation: Concrete
- Roof: Asphalt Shingle
Condition
- New construction: No
- Year built: 1851
Utilities & green energy
- Electric: Circuit Breakers
- Sewer: Public Sewer
- Utilities for property: Cable Available
Community & neighborhood
Security
- Security features: HW/Batt Smoke Detector
Location
- Region: Newport
Other
Other facts
- Road surface type: Paved
Price history
| Date | Event | Price |
|---|---|---|
| 3/14/2025 | Sold | $390,000-2.3%$97/sqft |
Source: | ||
| 1/29/2025 | Contingent | $399,000$99/sqft |
Source: | ||
| 1/16/2025 | Price change | $399,000-5%$99/sqft |
Source: | ||
| 12/29/2024 | Listed for sale | $420,000+211.1%$104/sqft |
Source: | ||
| 11/25/2019 | Sold | $135,000-18.2%$34/sqft |
Source: | ||
Public tax history
| Year | Property taxes | Tax assessment |
|---|---|---|
| 2024 | $7,585 +3.1% | $312,000 |
| 2023 | $7,357 +12.8% | $312,000 |
| 2022 | $6,521 -2.1% | $312,000 +55% |
Find assessor info on the county website
Neighborhood: 03773
Nearby schools
GreatSchools rating
- 2/10Richards Elementary SchoolGrades: PK-5Distance: 0.2 mi
- 3/10Newport Middle SchoolGrades: 6-8Distance: 0.6 mi
- 2/10Newport Middle High School (High)Grades: 9-12Distance: 0.6 mi
Schools provided by the listing agent
- Elementary: Richards Elementary School
- Middle: Newport Middle and High School
- High: Newport Middle High School
- District: Newport Town School District
Source: PrimeMLS. This data may not be complete. We recommend contacting the local school district to confirm school assignments for this home.
Get pre-qualified for a loan
At Zillow Home Loans, we can pre-qualify you in as little as 5 minutes with no impact to your credit score.An equal housing lender. NMLS #10287.
