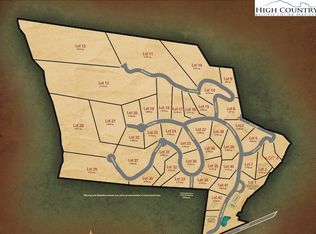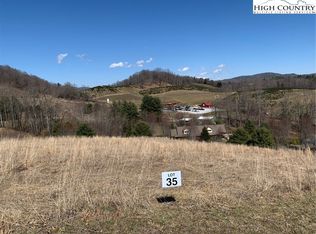Nestled amidst the breathtaking landscapes of the Blue Ridge Parkway, this splendid mountain estate awaits, offering a lifestyle of both serenity and adventure. Situated just across from Linville Falls Winery, its prime location beckons exploration year-round. Whether seeking refuge from the summer heat or indulging in winter delights at nearby ski resorts, the possibilities are endless. Resting on an expansive 2.30 acre lot within a gated community, this residence boasts a harmonious blend of luxury and comfort. The main level welcomes with an airy open-concept design, adorned with cherry wood floors and crowned by a majestic stacked stone gas fireplace. A haven of relaxation awaits in the primary bedroom suite on the main level, while two additional bedroom suites, a theater room, and a full fifth bath reside on the first level. Outdoor living is celebrated with three generous spaces, including a sprawling screened porch complete with a gas fireplace. Relax in the hot tub after a day of hiking or skiing. Sold fully furnished and turnkey, this home ensures immediate enjoyment. Residents also have access to the community clubhouse, offering both indoor and outdoor gathering spaces with cozy fireplaces. Conveniently located at the crossroads of 221 and the Blue Ridge Parkway, with easy access to Blowing Rock, Banner Elk, Boone, and Asheville, this residence promises both tranquility and convenience. Embrace the opportunity to make this your mountain retreat, with the option for rental income when you're away. Long and short-term rentals are permitted, making this a versatile investment in mountain living. Important point - this home DID NOT flood during Hurricane Helene.
This property is off market, which means it's not currently listed for sale or rent on Zillow. This may be different from what's available on other websites or public sources.


