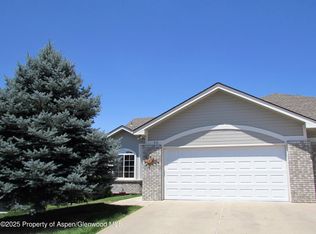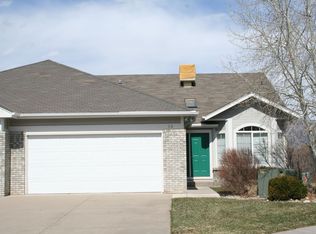Immaculate 2 story townhome with main level necessities and all the extra room you need. Includes: Refrigerator, range, dishwasher, washer and dryer. No Smoking, No Pets.
This property is off market, which means it's not currently listed for sale or rent on Zillow. This may be different from what's available on other websites or public sources.

