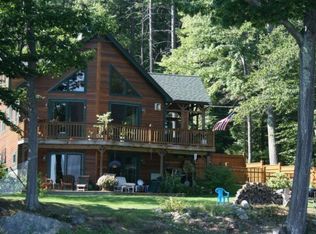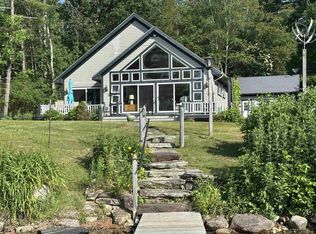Closed
Listed by:
Nancy Proctor,
BHG Masiello Keene 603-352-5433
Bought with: BHG Masiello Keene
$1,450,000
46 North Shore Road, Chesterfield, NH 03462
3beds
2,498sqft
Single Family Residence
Built in 1948
0.29 Acres Lot
$1,454,600 Zestimate®
$580/sqft
$2,478 Estimated rent
Home value
$1,454,600
$1.08M - $1.98M
$2,478/mo
Zestimate® history
Loading...
Owner options
Explore your selling options
What's special
Ultimate Lakeside Living at Spofford Lake. Experience luxury and comfort in this meticulously renovated, turn-key home on the prestigious Spofford Lake. Professionally Designed for year-round enjoyment, every detail has been carefully considered so you can move in and start making memories from day one. Full interior and exterior painting delivers a modern, cohesive look. All floors have been professionally refinished to enhance the home's natural beauty. New lighting fixtures throughout create inviting, well-lit spaces. Enjoy the warmth of a brand-new gas fireplace, perfect for cozy evenings. Breathtaking Views A custom-constructed picture window has been installed to frame stunning lakefront vistas. Garage: Completely insulated and heated with epoxy-coated floors for year-round ease. A new ADT alarm system meets insurance requirements, ensuring your peace of mind. Fresh landscaping rounds out the property with a touch of natural elegance. Imagine waking up to panoramic lake views, hosting lively gatherings, or simply unwinding by the water after a long day. This home seamlessly blends style and functionality, offering an unparalleled lakeside retreat. Don't miss your chance to own this exquisite property on Spofford Lake. Seller is a licensed real estate broker in the state of New Hampshire
Zillow last checked: 8 hours ago
Listing updated: January 30, 2026 at 10:37am
Listed by:
Nancy Proctor,
BHG Masiello Keene 603-352-5433
Bought with:
Laurie Mack
BHG Masiello Keene
Source: PrimeMLS,MLS#: 5037093
Facts & features
Interior
Bedrooms & bathrooms
- Bedrooms: 3
- Bathrooms: 2
- 3/4 bathrooms: 2
Heating
- Oil, Baseboard, Hot Water
Cooling
- Mini Split
Appliances
- Included: Dishwasher, Dryer, Microwave, Refrigerator, Water Heater off Boiler
- Laundry: 1st Floor Laundry
Features
- Ceiling Fan(s), Kitchen Island, Kitchen/Dining, Living/Dining, Walk-In Closet(s)
- Flooring: Hardwood, Tile
- Basement: Crawl Space,Interior Access,Exterior Entry,Interior Entry
- Has fireplace: Yes
- Fireplace features: Gas
Interior area
- Total structure area: 3,863
- Total interior livable area: 2,498 sqft
- Finished area above ground: 2,498
- Finished area below ground: 0
Property
Parking
- Total spaces: 2
- Parking features: Paved, Detached
- Garage spaces: 2
Features
- Levels: Two
- Stories: 2
- Exterior features: Boat Slip/Dock, Deck
- Has view: Yes
- View description: Water, Lake
- Has water view: Yes
- Water view: Water,Lake
- Waterfront features: Lake Front
- Body of water: Spofford Lake
- Frontage length: Water frontage: 100,Road frontage: 70
Lot
- Size: 0.29 Acres
- Features: Landscaped
Details
- Parcel number: CHFDM5CBC013
- Zoning description: residential
- Other equipment: Standby Generator
Construction
Type & style
- Home type: SingleFamily
- Architectural style: Craftsman
- Property subtype: Single Family Residence
Materials
- Wood Frame, Cedar Exterior, Clapboard Exterior
- Foundation: Concrete
- Roof: Asphalt Shingle,Standing Seam
Condition
- New construction: No
- Year built: 1948
Utilities & green energy
- Electric: Circuit Breakers
- Sewer: On-Site Septic Exists, Septic Design Available
- Utilities for property: Other, Fiber Optic Internt Avail
Community & neighborhood
Location
- Region: Spofford
Other
Other facts
- Road surface type: Paved
Price history
| Date | Event | Price |
|---|---|---|
| 9/29/2025 | Sold | $1,450,000-4.9%$580/sqft |
Source: | ||
| 9/9/2025 | Contingent | $1,525,000$610/sqft |
Source: | ||
| 8/14/2025 | Price change | $1,525,000-4.4%$610/sqft |
Source: | ||
| 6/10/2025 | Price change | $1,595,000-5.9%$639/sqft |
Source: | ||
| 5/9/2025 | Price change | $1,695,000-3.1%$679/sqft |
Source: | ||
Public tax history
| Year | Property taxes | Tax assessment |
|---|---|---|
| 2024 | $14,838 +2.1% | $733,100 |
| 2023 | $14,530 +2.1% | $733,100 |
| 2022 | $14,237 -2.3% | $733,100 +13.8% |
Find assessor info on the county website
Neighborhood: 03462
Nearby schools
GreatSchools rating
- 8/10Chesterfield Central SchoolGrades: K-8Distance: 2.3 mi
Get pre-qualified for a loan
At Zillow Home Loans, we can pre-qualify you in as little as 5 minutes with no impact to your credit score.An equal housing lender. NMLS #10287.

