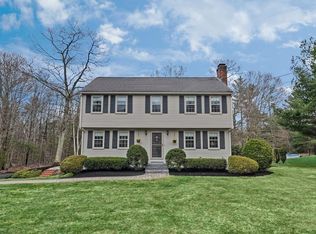Sold for $597,000
$597,000
46 Neck Hill Rd, Hopedale, MA 01747
3beds
2,181sqft
Single Family Residence
Built in 1900
0.96 Acres Lot
$605,700 Zestimate®
$274/sqft
$2,766 Estimated rent
Home value
$605,700
$557,000 - $660,000
$2,766/mo
Zestimate® history
Loading...
Owner options
Explore your selling options
What's special
Loads of additional potential in this move-in ready 3-bedroom, 2- full bath ranch featuring a brand-new 4-bedroom septic system! Recently updated kitchen with wood block countertops, center island, and luxury vinyl plank flooring throughout. The primary bedroom suite has been thoughtfully renovated to include a modernized en-suite bath, creating a private retreat within the home! It features dual vanities, custom tiled shower & modern beadboard backsplash. Additional features include a bonus office room, cozy propane fireplace insert within the large open family room, and a bright oversized 3-season sunroom offering additional living space. Speaking of additional living space potential; the walk up attic & dually walkout basement also both offer extensive expansion potential! Are you ready for this single-level living with stylish updates and functional improvements—ideal for today’s lifestyle? This is one home you can settle into, it is ready to go with first showings at open house!
Zillow last checked: 8 hours ago
Listing updated: June 30, 2025 at 12:12pm
Listed by:
Diana Afonso 508-989-7400,
Afonso Real Estate 508-478-7286
Bought with:
Denise Wood
Coldwell Banker Realty - Franklin
Source: MLS PIN,MLS#: 73370402
Facts & features
Interior
Bedrooms & bathrooms
- Bedrooms: 3
- Bathrooms: 2
- Full bathrooms: 2
- Main level bathrooms: 1
- Main level bedrooms: 3
Primary bedroom
- Features: Bathroom - Full, Bathroom - Double Vanity/Sink, Closet, Flooring - Laminate
- Level: Main,First
Bedroom 2
- Features: Skylight, Ceiling Fan(s), Beamed Ceilings, Vaulted Ceiling(s), Closet, Flooring - Laminate
- Level: Main,First
Bedroom 3
- Features: Skylight, Ceiling Fan(s), Beamed Ceilings, Vaulted Ceiling(s), Closet, Flooring - Laminate
- Level: Main,First
Primary bathroom
- Features: Yes
Bathroom 1
- Features: Bathroom - Full, Bathroom - Double Vanity/Sink, Bathroom - Tiled With Shower Stall, Closet - Linen, Flooring - Laminate, Countertops - Stone/Granite/Solid, Beadboard
- Level: Main,First
Bathroom 2
- Features: Bathroom - Full, Bathroom - With Tub & Shower, Closet - Linen, Countertops - Stone/Granite/Solid, Beadboard
- Level: First
Family room
- Features: Closet, Flooring - Laminate, Window(s) - Bay/Bow/Box, Attic Access, Cable Hookup, Recessed Lighting
- Level: Main,First
Kitchen
- Features: Closet/Cabinets - Custom Built, Flooring - Laminate, Flooring - Vinyl, Kitchen Island
- Level: Main,First
Office
- Features: Flooring - Laminate, Window(s) - Bay/Bow/Box
- Level: First
Heating
- Forced Air, Oil
Cooling
- None
Appliances
- Included: Range
- Laundry: Closet/Cabinets - Custom Built, Flooring - Laminate, Main Level, First Floor, Electric Dryer Hookup, Washer Hookup
Features
- Office
- Flooring: Tile, Laminate
- Windows: Bay/Bow/Box
- Basement: Full
- Number of fireplaces: 1
- Fireplace features: Family Room
Interior area
- Total structure area: 2,181
- Total interior livable area: 2,181 sqft
- Finished area above ground: 2,181
Property
Parking
- Total spaces: 4
- Parking features: Off Street
- Uncovered spaces: 4
Features
- Patio & porch: Patio
- Exterior features: Patio
Lot
- Size: 0.96 Acres
- Features: Wooded
Details
- Parcel number: M:0023 B:0029 L:0,1549748
- Zoning: RB
Construction
Type & style
- Home type: SingleFamily
- Architectural style: Ranch
- Property subtype: Single Family Residence
Materials
- Foundation: Other
- Roof: Shingle
Condition
- Year built: 1900
Utilities & green energy
- Sewer: Private Sewer
- Water: Private
- Utilities for property: for Electric Oven, for Electric Dryer, Washer Hookup
Green energy
- Energy efficient items: Thermostat
Community & neighborhood
Community
- Community features: Shopping, Medical Facility
Location
- Region: Hopedale
Other
Other facts
- Listing terms: Contract
- Road surface type: Paved
Price history
| Date | Event | Price |
|---|---|---|
| 6/30/2025 | Sold | $597,000-0.5%$274/sqft |
Source: MLS PIN #73370402 Report a problem | ||
| 5/29/2025 | Contingent | $599,900$275/sqft |
Source: MLS PIN #73370402 Report a problem | ||
| 5/22/2025 | Price change | $599,900-3.2%$275/sqft |
Source: MLS PIN #73370402 Report a problem | ||
| 5/19/2025 | Price change | $619,900-4.6%$284/sqft |
Source: MLS PIN #73370402 Report a problem | ||
| 5/6/2025 | Listed for sale | $649,900+345.1%$298/sqft |
Source: MLS PIN #73370402 Report a problem | ||
Public tax history
| Year | Property taxes | Tax assessment |
|---|---|---|
| 2025 | $6,784 +5.5% | $408,400 +5.4% |
| 2024 | $6,431 +9% | $387,400 +6% |
| 2023 | $5,901 +2.9% | $365,400 +9% |
Find assessor info on the county website
Neighborhood: 01747
Nearby schools
GreatSchools rating
- 8/10Memorial Elementary SchoolGrades: K-6Distance: 2 mi
- 5/10Hopedale Jr Sr High SchoolGrades: 7-12Distance: 1.8 mi
Get a cash offer in 3 minutes
Find out how much your home could sell for in as little as 3 minutes with a no-obligation cash offer.
Estimated market value$605,700
Get a cash offer in 3 minutes
Find out how much your home could sell for in as little as 3 minutes with a no-obligation cash offer.
Estimated market value
$605,700
