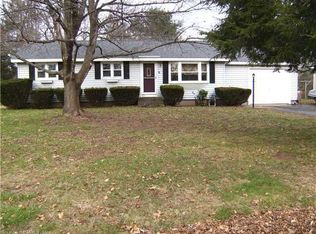Sold for $395,744 on 10/31/25
$395,744
46 Neill Road, Vernon, CT 06066
4beds
1,728sqft
Single Family Residence
Built in 1962
0.41 Acres Lot
$402,300 Zestimate®
$229/sqft
$2,655 Estimated rent
Home value
$402,300
$346,000 - $467,000
$2,655/mo
Zestimate® history
Loading...
Owner options
Explore your selling options
What's special
Welcome to 46 Neill Road in Vernon, offering comfort, updates, and convenience in a quiet neighborhood! Enter through the mudroom with coat closet and laundry space, leading to an eat-in kitchen, separate dining room, and open living area with large windows for natural light. The main level offers two bedrooms, while the upstairs addition provides two more bedrooms and a full bath. Recent upgrades include a Jacuzzi walk-in shower (2024), LeafGuard system with lifetime transferable warranty, Leaf Filter gutter protection, new screen doors, updated electrical, new upstairs fan and fixtures (2025). Inside you'll find high-end plush carpeting (2025), new Pergo floors in multiple hallways and baths (2025), and hardwood floors sanded in 2025, with original hardwood under existing floors for flexibility. Both bathrooms feature newer fixtures and toilets (2024), and upstairs carpeting was installed over new plywood subflooring. Fresh white pull-down shades (2025) complete the look. The dry, partially finished basement adds potential for a rec room, office, or gym. Outside, enjoy a deck with gazebo, whole-house generator hookup, and backyard electrical ready for a pool. Bonus: Frontier fiber-optic internet is available at a discount and transferable with same-day service. All this, just minutes from I-84, shopping, dining, and everyday essentials!
Zillow last checked: 8 hours ago
Listing updated: October 31, 2025 at 10:36am
Listed by:
Karan Desai 917-319-3044,
Coldwell Banker Realty 860-644-2461
Bought with:
Brian Burke, RES.0780445
Coldwell Banker Realty
Source: Smart MLS,MLS#: 24130371
Facts & features
Interior
Bedrooms & bathrooms
- Bedrooms: 4
- Bathrooms: 2
- Full bathrooms: 2
Primary bedroom
- Features: Ceiling Fan(s), Walk-In Closet(s)
- Level: Upper
Bedroom
- Features: Ceiling Fan(s), Hardwood Floor
- Level: Main
Bedroom
- Features: Hardwood Floor
- Level: Main
Bedroom
- Features: Wall/Wall Carpet
- Level: Upper
Dining room
- Level: Main
Living room
- Features: Bay/Bow Window, Fireplace, Wall/Wall Carpet
- Level: Main
Heating
- Hot Water, Gas In Street
Cooling
- Wall Unit(s), Window Unit(s)
Appliances
- Included: Gas Range, Microwave, Refrigerator, Dishwasher, Water Heater
Features
- Basement: Full,Partially Finished
- Attic: Access Via Hatch
- Number of fireplaces: 1
Interior area
- Total structure area: 1,728
- Total interior livable area: 1,728 sqft
- Finished area above ground: 1,728
Property
Parking
- Total spaces: 1
- Parking features: Attached
- Attached garage spaces: 1
Lot
- Size: 0.41 Acres
- Features: Secluded, Level, Cleared, Open Lot
Details
- Parcel number: 1659511
- Zoning: R-22
Construction
Type & style
- Home type: SingleFamily
- Architectural style: Ranch
- Property subtype: Single Family Residence
Materials
- Vinyl Siding
- Foundation: Concrete Perimeter
- Roof: Asphalt
Condition
- New construction: No
- Year built: 1962
Utilities & green energy
- Sewer: Public Sewer
- Water: Public
Community & neighborhood
Location
- Region: Vernon
Price history
| Date | Event | Price |
|---|---|---|
| 10/31/2025 | Sold | $395,744+11.5%$229/sqft |
Source: | ||
| 10/9/2025 | Pending sale | $355,000$205/sqft |
Source: | ||
| 10/3/2025 | Listed for sale | $355,000-8.7%$205/sqft |
Source: | ||
| 6/8/2025 | Listing removed | $389,000$225/sqft |
Source: | ||
| 5/9/2025 | Listed for sale | $389,000+116.2%$225/sqft |
Source: | ||
Public tax history
| Year | Property taxes | Tax assessment |
|---|---|---|
| 2025 | $6,239 +2.9% | $172,870 |
| 2024 | $6,066 +5.1% | $172,870 |
| 2023 | $5,772 | $172,870 |
Find assessor info on the county website
Neighborhood: 06066
Nearby schools
GreatSchools rating
- 8/10Skinner Road SchoolGrades: PK-5Distance: 0.2 mi
- 6/10Vernon Center Middle SchoolGrades: 6-8Distance: 1.6 mi
- 3/10Rockville High SchoolGrades: 9-12Distance: 0.5 mi
Schools provided by the listing agent
- Elementary: Skinner Road
- High: Rockville
Source: Smart MLS. This data may not be complete. We recommend contacting the local school district to confirm school assignments for this home.

Get pre-qualified for a loan
At Zillow Home Loans, we can pre-qualify you in as little as 5 minutes with no impact to your credit score.An equal housing lender. NMLS #10287.
Sell for more on Zillow
Get a free Zillow Showcase℠ listing and you could sell for .
$402,300
2% more+ $8,046
With Zillow Showcase(estimated)
$410,346