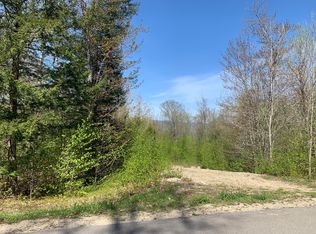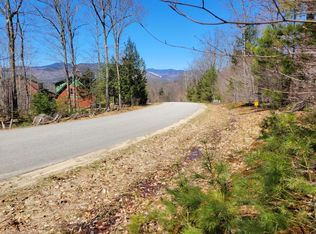Closed
$750,000
46 Oak Ridge Road, Bethel, ME 04217
4beds
2,867sqft
Single Family Residence
Built in 2025
1.82 Acres Lot
$757,700 Zestimate®
$262/sqft
$4,500 Estimated rent
Home value
$757,700
Estimated sales range
Not available
$4,500/mo
Zestimate® history
Loading...
Owner options
Explore your selling options
What's special
Welcome to 46 Oak Ridge Road, a beautifully crafted home currently under construction nestled in the desirable Timber Creek Subdivision of Bethel, Maine. This four-bedroom, three-and-a-half-bathroom retreat offers the perfect blend of modern comfort and rustic charm, all while boasting breathtaking views of the Sunday River Ski Slopes. Step inside to find an inviting open-concept living space featuring cathedral ceilings, a cozy stone fireplace, and expansive windows that flood the home with natural light. The chef's kitchen ideal for entertaining after a day on the slopes.The primary suite is a private oasis with a en-suite bath. Three additional bedrooms provide ample space for family and guests, while the finished lower level offers a versatile space for a game room, home gym, or media lounge. Outside, enjoy the expansive deck and patio, where you can soak in the stunning mountain views year-round. Located just minutes from Sunday River Resort, Bethel Village, and endless outdoor recreation, this home is perfect for year-round living or as a vacation retreat. Don't miss this rare opportunity to own a piece of Maine's premier four-season destination! Schedule your private tour today.
Zillow last checked: 8 hours ago
Listing updated: June 24, 2025 at 05:19am
Listed by:
Cassie Mason Real Estate
Bought with:
Sunday River Real Estate
Source: Maine Listings,MLS#: 1614593
Facts & features
Interior
Bedrooms & bathrooms
- Bedrooms: 4
- Bathrooms: 4
- Full bathrooms: 3
- 1/2 bathrooms: 1
Bedroom 1
- Level: First
Bedroom 2
- Level: Second
Bedroom 3
- Level: Second
Bedroom 4
- Level: Basement
Dining room
- Level: First
Great room
- Level: Basement
Kitchen
- Level: First
Living room
- Level: First
Mud room
- Level: First
Mud room
- Level: Basement
Heating
- Baseboard, Direct Vent Furnace, Heat Pump, Hot Water, Zoned
Cooling
- Heat Pump
Appliances
- Included: Dishwasher, Microwave, Electric Range, Refrigerator
Features
- 1st Floor Primary Bedroom w/Bath, Bathtub, Pantry, Shower, Storage
- Flooring: Carpet, Tile, Wood
- Basement: Daylight,Finished,Full
- Number of fireplaces: 1
Interior area
- Total structure area: 2,867
- Total interior livable area: 2,867 sqft
- Finished area above ground: 1,813
- Finished area below ground: 1,054
Property
Parking
- Parking features: Gravel, 5 - 10 Spaces
Features
- Patio & porch: Deck
- Has view: Yes
- View description: Mountain(s), Scenic, Trees/Woods
Lot
- Size: 1.82 Acres
- Features: Rural, Rolling Slope
Details
- Zoning: Residential
Construction
Type & style
- Home type: SingleFamily
- Architectural style: Chalet
- Property subtype: Single Family Residence
Materials
- Wood Frame, Vertical Siding
- Roof: Shingle
Condition
- New Construction
- New construction: Yes
- Year built: 2025
Utilities & green energy
- Electric: Circuit Breakers
- Sewer: Private Sewer
- Water: Private
Community & neighborhood
Location
- Region: Bethel
- Subdivision: Timber Creek
HOA & financial
HOA
- Has HOA: Yes
- HOA fee: $350 annually
Other
Other facts
- Road surface type: Paved
Price history
| Date | Event | Price |
|---|---|---|
| 6/23/2025 | Sold | $750,000-3.7%$262/sqft |
Source: | ||
| 6/23/2025 | Pending sale | $779,000$272/sqft |
Source: | ||
| 3/20/2025 | Contingent | $779,000$272/sqft |
Source: | ||
| 3/9/2025 | Price change | $779,000-10.4%$272/sqft |
Source: | ||
| 2/18/2025 | Listed for sale | $869,000$303/sqft |
Source: | ||
Public tax history
Tax history is unavailable.
Neighborhood: 04217
Nearby schools
GreatSchools rating
- 9/10Woodstock SchoolGrades: K-5Distance: 7.2 mi
- 4/10Telstar Middle SchoolGrades: 6-8Distance: 2.1 mi
- 6/10Telstar High SchoolGrades: 9-12Distance: 2.1 mi

Get pre-qualified for a loan
At Zillow Home Loans, we can pre-qualify you in as little as 5 minutes with no impact to your credit score.An equal housing lender. NMLS #10287.

