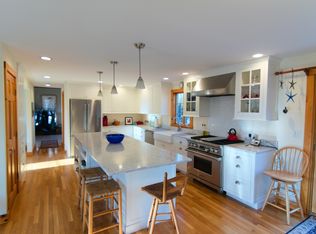Sold for $1,150,000
$1,150,000
46 Old Coach Rd, West Tisbury, MA 02575
3beds
1,374sqft
Single Family Residence
Built in 1981
1.1 Acres Lot
$1,169,400 Zestimate®
$837/sqft
$5,289 Estimated rent
Home value
$1,169,400
Estimated sales range
Not available
$5,289/mo
Zestimate® history
Loading...
Owner options
Explore your selling options
What's special
Charming and Spacious 3-Bedroom Cape with large Loft and Deck Welcome to your dream West Tisbury home! This comfortable and spacious 3-bedroom, 2-bath Cape boasts a thoughtfully designed floor plan perfect for comfortable living. The first-floor features two bedrooms and a full bath, ideal for use as sleeping quarters or a home office. Moving to the second floor, discover privacy with a third bedroom and a generous semi-private loft complete with a closet. This versatile loft area is perfect for creative flex space, ensuring everyone has their own retreat. The full basement offers ample ceiling height, presenting a fantastic opportunity for future refinishing or renovation. Imagine the possibilities: a home gym, entertainment room, or additional living space. Step outside the kitchen onto the expansive deck, perfect for al fresco dining and entertaining. The large backyard, complete with a vegetable and flower garden, sprawls over 1.1 acres. Nestled in a serene setting, this home combines comfort, functionality, and potential, making it the perfect place to create lasting memories. Don't miss the chance to make this charming Cape your own!
Zillow last checked: 8 hours ago
Listing updated: September 23, 2025 at 02:11pm
Listed by:
Lisa Cunningham,
C McManus Realty Group
Bought with:
Alyssa Halisky
Wallace & Co. Sotheby's
Source: LINK,MLS#: 42972
Facts & features
Interior
Bedrooms & bathrooms
- Bedrooms: 3
- Bathrooms: 2
- Full bathrooms: 2
- Main level bedrooms: 2
Heating
- Electric
Appliances
- Included: Stove: Gas, Washer: Yes
Features
- Ins, OSh, Floor 1: Bright and welcoming open Floor plan with Living, Dining/ Kitchen area. Wood floors throughout. Kitchen upgraded including all appliances upgraded in 2017. Pantry. 2 good size Bedrooms and Full Bathroom with tub. Vermont Casting propane stove., Floor 2: 1 bedroom plus Loft with closet and Full Bathroom with tub.
- Flooring: Wood Floors
- Basement: Yes Full. Whole House Water Filtration system
- Fireplace features: Propane Vermont Casting
Interior area
- Total structure area: 1,374
- Total interior livable area: 1,374 sqft
Property
Parking
- Parking features: Plentiful
Features
- Exterior features: Deck, Garden, PubBch
- Has view: Yes
- View description: None, Pasture
- Frontage type: None
Lot
- Size: 1.10 Acres
- Features: Yes
Details
- Parcel number: WTISM00016B00043L00000
- Zoning: RU
Construction
Type & style
- Home type: SingleFamily
- Property subtype: Single Family Residence
Materials
- Foundation: Yes Basement (780 sq ft)
Condition
- Year built: 1981
- Major remodel year: 2016
Utilities & green energy
- Sewer: Septic Tank
- Water: Well
- Utilities for property: Cbl
Community & neighborhood
Location
- Region: West Tisbury
HOA & financial
HOA
- Has HOA: Yes
- HOA fee: $250 annually
- Services included: Road Association/ Maintenance
Other
Other facts
- Listing agreement: E
Price history
| Date | Event | Price |
|---|---|---|
| 6/13/2025 | Sold | $1,150,000-9.8%$837/sqft |
Source: LINK #42972 Report a problem | ||
| 5/17/2025 | Pending sale | $1,275,000$928/sqft |
Source: LINK #42972 Report a problem | ||
| 4/18/2025 | Contingent | $1,275,000$928/sqft |
Source: LINK #42972 Report a problem | ||
| 3/6/2025 | Listed for sale | $1,275,000-1.5%$928/sqft |
Source: LINK #42972 Report a problem | ||
| 12/3/2024 | Listing removed | $1,295,000$943/sqft |
Source: LINK #42064 Report a problem | ||
Public tax history
| Year | Property taxes | Tax assessment |
|---|---|---|
| 2025 | $4,909 +9.8% | $1,083,600 +4.2% |
| 2024 | $4,472 | $1,040,000 +5.5% |
| 2023 | -- | $986,000 +42.6% |
Find assessor info on the county website
Neighborhood: 02575
Nearby schools
GreatSchools rating
- 7/10West Tisbury Elementary SchoolGrades: PK-8Distance: 0.7 mi
- 6/10Martha's Vineyard Regional High SchoolGrades: 9-12Distance: 3.6 mi
Get pre-qualified for a loan
At Zillow Home Loans, we can pre-qualify you in as little as 5 minutes with no impact to your credit score.An equal housing lender. NMLS #10287.
Sell for more on Zillow
Get a Zillow Showcase℠ listing at no additional cost and you could sell for .
$1,169,400
2% more+$23,388
With Zillow Showcase(estimated)$1,192,788
